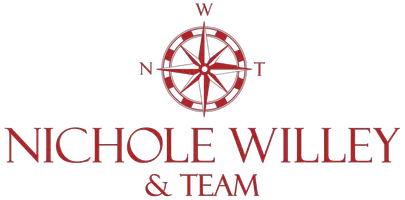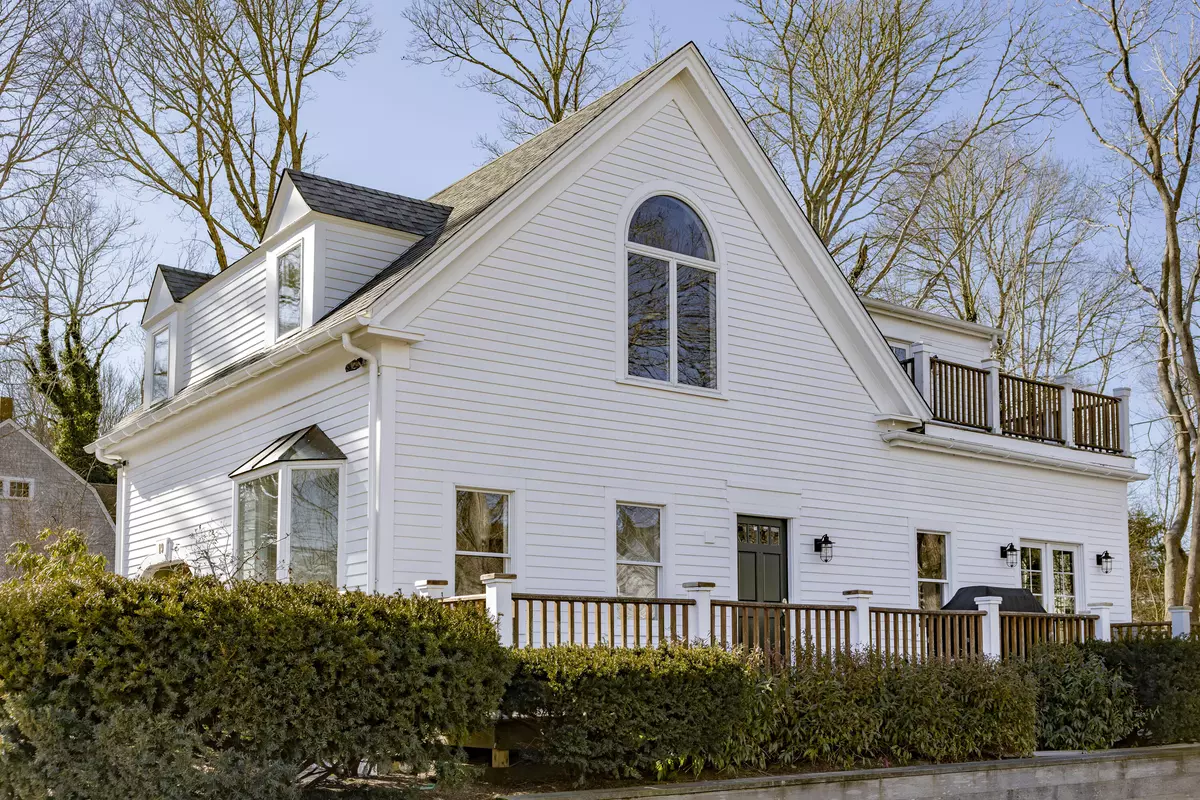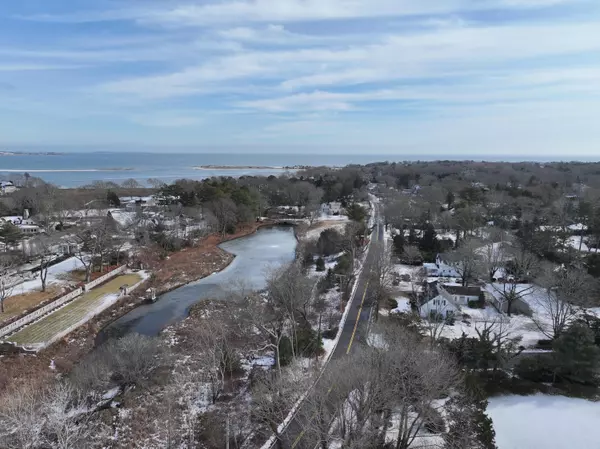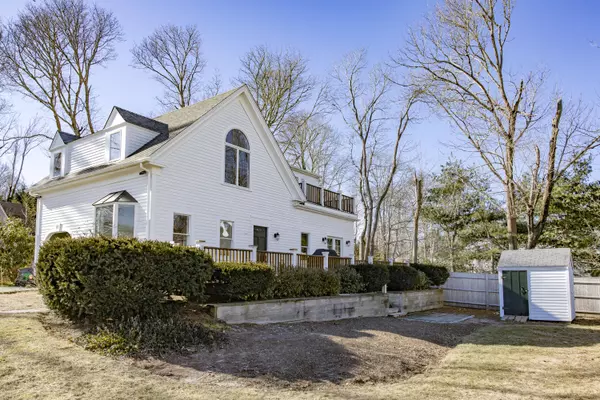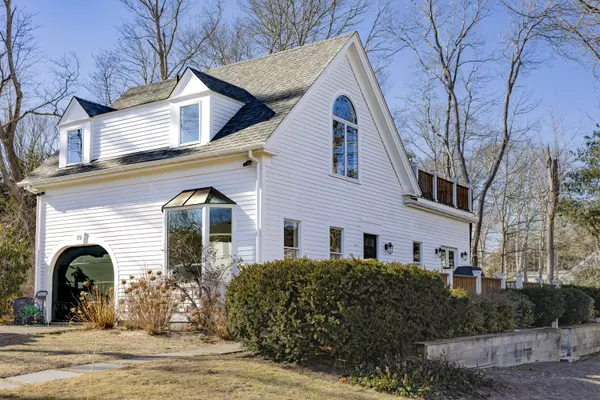3 Beds
3 Baths
1,471 SqFt
3 Beds
3 Baths
1,471 SqFt
Key Details
Property Type Single Family Home
Sub Type Single Family Residence
Listing Status Active
Purchase Type For Sale
Square Footage 1,471 sqft
Price per Sqft $1,288
MLS Listing ID 22500406
Style Other
Bedrooms 3
Full Baths 2
Half Baths 1
HOA Y/N No
Abv Grd Liv Area 1,471
Originating Board Cape Cod & Islands API
Year Built 1870
Annual Tax Amount $10,947
Tax Year 2024
Lot Size 0.400 Acres
Acres 0.4
Property Sub-Type Single Family Residence
Property Description
Location
State MA
County Barnstable
Zoning SPLIT RC;BA
Direction Main St. Osterville to East Bay Rd. #19 on the right.
Rooms
Other Rooms Outbuilding
Basement Bulkhead Access, Crawl Space
Primary Bedroom Level Second
Kitchen Kitchen, Beamed Ceilings, Dining Area, Kitchen Island
Interior
Interior Features Recessed Lighting, Walk-In Closet(s)
Heating Hot Water
Cooling Central Air, Other
Flooring Hardwood, Carpet, Tile
Fireplace No
Window Features Bay/Bow Windows
Appliance Dishwasher, Washer/Dryer Stacked, Microwave, Dryer - Gas, Water Heater, Gas Water Heater
Laundry Laundry Closet
Exterior
Exterior Feature Yard
Garage Spaces 1.0
View Y/N Yes
Water Access Desc Other
View Other
Roof Type Asphalt,Pitched
Street Surface Paved
Porch Deck, Porch
Garage Yes
Private Pool No
Building
Lot Description Bike Path, School, Medical Facility, Major Highway, House of Worship, Near Golf Course, Shopping, Public Tennis, Marina, In Town Location, Conservation Area, Gentle Sloping, South of Route 28
Faces Main St. Osterville to East Bay Rd. #19 on the right.
Story 2
Foundation Block
Sewer Septic Tank
Water Public
Level or Stories 2
Structure Type Clapboard
New Construction No
Schools
Elementary Schools Barnstable
Middle Schools Barnstable
High Schools Barnstable
School District Barnstable
Others
Tax ID 141009002
Distance to Beach .3 - .5
Special Listing Condition None

GET MORE INFORMATION
PSA, SRS, SRES, Realtor®️ | Rain Maker | Broker Associate | Partner | Principal | Lic# 9554165
