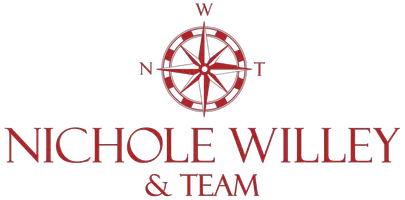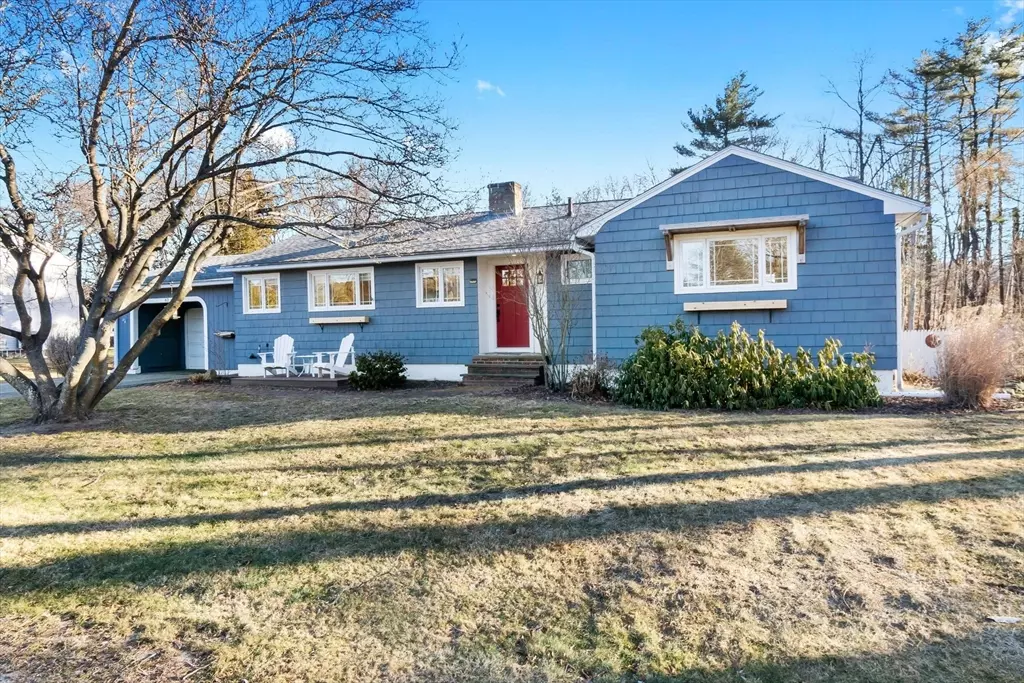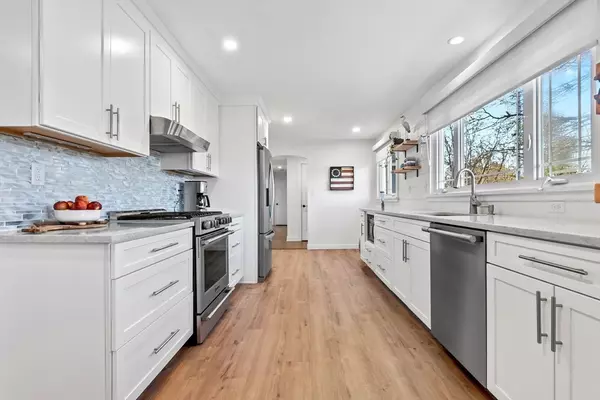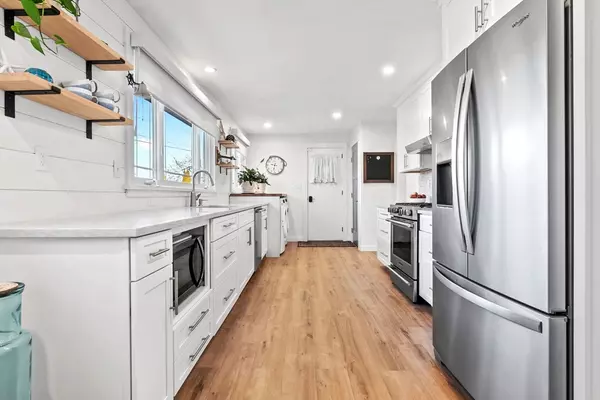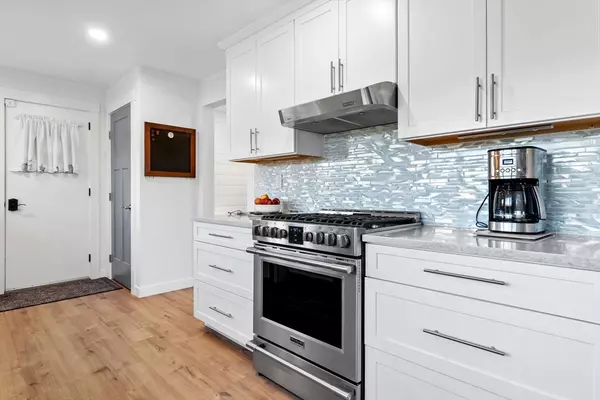$680,000
$600,000
13.3%For more information regarding the value of a property, please contact us for a free consultation.
3 Beds
2 Baths
1,799 SqFt
SOLD DATE : 02/14/2025
Key Details
Sold Price $680,000
Property Type Single Family Home
Sub Type Single Family Residence
Listing Status Sold
Purchase Type For Sale
Square Footage 1,799 sqft
Price per Sqft $377
MLS Listing ID 73326272
Sold Date 02/14/25
Style Ranch
Bedrooms 3
Full Baths 2
HOA Y/N false
Year Built 1957
Annual Tax Amount $4,506
Tax Year 2024
Lot Size 2.220 Acres
Acres 2.22
Property Sub-Type Single Family Residence
Property Description
Experience single level living at its best with this beautifully renovated ranch tucked away in a quiet Salisbury neighborhood. The gorgeous kitchen is less than two years old and boasts soft close white cabinets, new appliances including a gas stove, and a nice-sized pantry. The kitchen opens to the expansive dining and living room with bright windows and a new gas fireplace - the perfect spot to entertain! Need more space? A massive family room addition with high ceilings features a retro wood stove and opens to the brick patio overlooking the private backyard. Three bedrooms and two recently and tastefully renovated full bathrooms complete the living space. There is a full basement that offers storage and endless possibilities as well as a one-car garage. This gem is located very close to one of Salisbury's many walking/biking rail trails and only a few miles from the beach!
Location
State MA
County Essex
Zoning OVRO
Direction Use GPS
Rooms
Family Room Wood / Coal / Pellet Stove, Flooring - Vinyl, Slider
Primary Bedroom Level First
Dining Room Flooring - Vinyl
Kitchen Flooring - Vinyl, Pantry, Countertops - Stone/Granite/Solid, Cabinets - Upgraded, Dryer Hookup - Electric, Remodeled
Interior
Heating Forced Air, Oil, Ductless
Cooling Window Unit(s), Ductless
Flooring Tile, Vinyl, Carpet
Fireplaces Number 2
Fireplaces Type Living Room
Appliance Electric Water Heater, Range, Dishwasher, Microwave, Refrigerator
Laundry First Floor, Electric Dryer Hookup, Washer Hookup
Exterior
Exterior Feature Patio, Rain Gutters, Screens
Garage Spaces 1.0
Community Features Public Transportation, Shopping, Park, Walk/Jog Trails, Medical Facility, Bike Path, Conservation Area, Highway Access, Marina, Private School, Public School
Utilities Available for Gas Range, for Gas Oven, for Electric Dryer, Washer Hookup
Waterfront Description Beach Front
Roof Type Shingle
Total Parking Spaces 5
Garage Yes
Building
Foundation Concrete Perimeter
Sewer Public Sewer
Water Public
Architectural Style Ranch
Schools
Elementary Schools Salisbury
Middle Schools Triton Middle
High Schools Triton High
Others
Senior Community false
Read Less Info
Want to know what your home might be worth? Contact us for a FREE valuation!

Our team is ready to help you sell your home for the highest possible price ASAP
Bought with Erin Lamb • RE/MAX 360
GET MORE INFORMATION
PSA, SRS, SRES, Realtor®️ | Rain Maker | Broker Associate | Partner | Principal | Lic# 9554165
