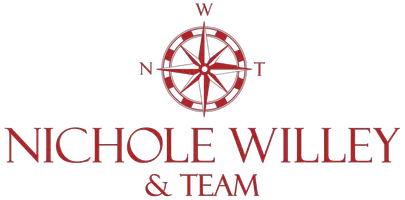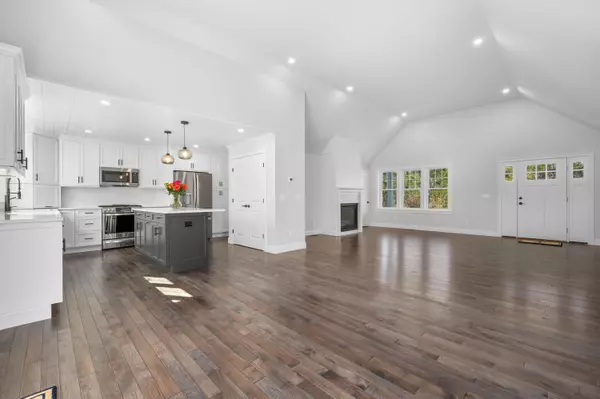
3 Beds
3 Baths
2,216 SqFt
3 Beds
3 Baths
2,216 SqFt
OPEN HOUSE
Sat Nov 16, 12:00pm - 2:00pm
Sun Nov 17, 12:00pm - 2:00pm
Key Details
Property Type Single Family Home
Sub Type Single Family Residence
Listing Status Active
Purchase Type For Sale
Square Footage 2,216 sqft
Price per Sqft $495
MLS Listing ID 22401231
Style Ranch
Bedrooms 3
Full Baths 2
Half Baths 1
HOA Y/N No
Abv Grd Liv Area 2,216
Originating Board Cape Cod & Islands API
Year Built 2024
Annual Tax Amount $1,177
Tax Year 2024
Lot Size 0.880 Acres
Acres 0.88
Property Description
Location
State MA
County Barnstable
Zoning R5
Direction South Sandwich Road to Sandy Fox to left onto Fox Hill. The house is on the corner of Fox Hill and Silver Leaf Lane.
Rooms
Basement Bulkhead Access, Interior Entry, Full
Primary Bedroom Level First
Bedroom 2 First
Dining Room Recessed Lighting, Shared Half Bath, Cathedral Ceiling(s)
Kitchen Kitchen, Kitchen Island, Pantry, Recessed Lighting
Interior
Interior Features Walk-In Closet(s), Recessed Lighting, Pantry, Mud Room, Linen Closet, HU Cable TV
Heating Forced Air
Cooling Central Air
Flooring Hardwood, Tile
Fireplaces Number 1
Fireplaces Type Gas
Fireplace Yes
Appliance Dishwasher, Refrigerator, Gas Range, Microwave, Tankless Water Heater, Gas Water Heater
Laundry Washer Hookup, Gas Dryer Hookup, Laundry Room, Built-Ins, Recessed Lighting
Exterior
Exterior Feature Yard
Garage Spaces 2.0
Waterfront No
View Y/N No
Roof Type Asphalt,Shingle,Pitched
Street Surface Paved
Porch Patio, Porch
Parking Type Paved
Garage Yes
Private Pool No
Building
Lot Description Conservation Area, House of Worship, Near Golf Course, Shopping, Corner Lot
Faces South Sandwich Road to Sandy Fox to left onto Fox Hill. The house is on the corner of Fox Hill and Silver Leaf Lane.
Story 1
Foundation Poured
Sewer Septic Tank
Water Public
Level or Stories 1
Structure Type Clapboard,Vinyl/Aluminum
New Construction Yes
Schools
Elementary Schools Mashpee
Middle Schools Mashpee
High Schools Mashpee
School District Mashpee
Others
Tax ID 21850
Special Listing Condition Broker-Agent/Owner

GET MORE INFORMATION

PSA, SRS, SRES, Realtor®️ | Rain Maker | Broker Associate | Partner | Principal | Lic# 9554165






