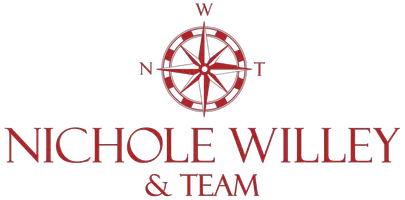
4 Beds
5 Baths
4,686 SqFt
4 Beds
5 Baths
4,686 SqFt
Key Details
Property Type Single Family Home
Sub Type Single Family Residence
Listing Status Active
Purchase Type For Sale
Square Footage 4,686 sqft
Price per Sqft $528
Subdivision Willowbend
MLS Listing ID 22401545
Style Shingle
Bedrooms 4
Full Baths 4
Half Baths 1
HOA Y/N No
Abv Grd Liv Area 4,686
Originating Board Cape Cod & Islands API
Year Built 2001
Annual Tax Amount $10,603
Tax Year 2024
Lot Size 0.420 Acres
Acres 0.42
Property Description
Location
State MA
County Barnstable
Area South Mashpee
Zoning R3
Direction Sampsons Mill Road to Dunrobin Road.
Rooms
Basement Full, Interior Entry
Interior
Interior Features Interior Balcony, Walk-In Closet(s), Recessed Lighting
Heating Forced Air
Cooling Central Air
Flooring Hardwood, Carpet
Fireplaces Number 1
Fireplace Yes
Appliance Water Heater, Gas Water Heater
Exterior
Exterior Feature Yard, Garden
Garage Spaces 2.0
Fence Fenced Yard
Pool Heated, In Ground
Waterfront No
View Y/N No
Roof Type Shingle
Street Surface Paved
Porch Deck, Patio
Parking Type Off Street, Shell
Garage Yes
Private Pool Yes
Building
Lot Description Conservation Area, Near Golf Course, Shopping, Cul-De-Sac, South of Route 28
Faces Sampsons Mill Road to Dunrobin Road.
Story 2
Foundation Concrete Perimeter, Poured
Sewer Private Sewer
Water Public
Level or Stories 2
Structure Type Shingle Siding
New Construction No
Schools
Elementary Schools Mashpee
Middle Schools Mashpee
High Schools Mashpee
School District Mashpee
Others
HOA Fee Include Sewer
Tax ID 552716
Distance to Beach 2 Plus
Special Listing Condition None

GET MORE INFORMATION

PSA, SRS, SRES, Realtor®️ | Rain Maker | Broker Associate | Partner | Principal | Lic# 9554165






