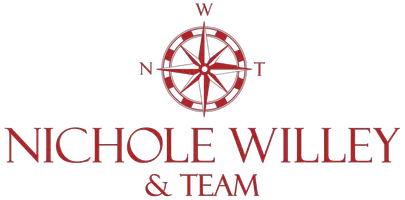
3 Beds
2.5 Baths
1,763 SqFt
3 Beds
2.5 Baths
1,763 SqFt
Key Details
Property Type Condo
Sub Type Condominium
Listing Status Active
Purchase Type For Sale
Square Footage 1,763 sqft
Price per Sqft $442
MLS Listing ID 73249600
Bedrooms 3
Full Baths 2
Half Baths 1
HOA Fees $295/mo
Year Built 2024
Annual Tax Amount $8,500
Tax Year 2024
Lot Size 6,969 Sqft
Acres 0.16
Property Description
Location
State MA
County Essex
Zoning R2/B1
Direction North to Osborne
Rooms
Basement N
Primary Bedroom Level Second
Dining Room Flooring - Hardwood, Recessed Lighting
Kitchen Flooring - Hardwood, Balcony - Exterior, Pantry, Countertops - Stone/Granite/Solid, Breakfast Bar / Nook, Cabinets - Upgraded, Deck - Exterior, Exterior Access, Open Floorplan, Recessed Lighting, Stainless Steel Appliances, Peninsula, Lighting - Pendant, Closet - Double
Interior
Interior Features Cathedral Ceiling(s), Home Office, Wired for Sound
Heating Heat Pump, Individual, Unit Control, Ductless
Cooling Central Air, Heat Pump, Individual, Ductless
Flooring Wood, Tile, Hardwood, Flooring - Hardwood
Fireplaces Number 1
Fireplaces Type Living Room
Appliance Dishwasher, Disposal, ENERGY STAR Qualified Refrigerator, ENERGY STAR Qualified Dishwasher, Plumbed For Ice Maker
Laundry Second Floor, In Unit, Electric Dryer Hookup, Washer Hookup
Exterior
Exterior Feature Deck, Patio, Covered Patio/Deck
Garage Spaces 2.0
Fence Security
Community Features Public Transportation, Park, Walk/Jog Trails, Bike Path, Highway Access, T-Station
Utilities Available for Electric Range, for Electric Oven, for Electric Dryer, Washer Hookup, Icemaker Connection
Waterfront false
Waterfront Description Beach Front,River,1/10 to 3/10 To Beach,Beach Ownership(Public)
Roof Type Shingle,Rubber
Parking Type Attached, Under, Garage Door Opener, Deeded, Insulated, Paved
Garage Yes
Building
Story 3
Sewer Public Sewer
Water Public
Others
Pets Allowed Yes
Senior Community false
GET MORE INFORMATION

PSA, SRS, SRES, Realtor®️ | Rain Maker | Broker Associate | Partner | Principal | Lic# 9554165






