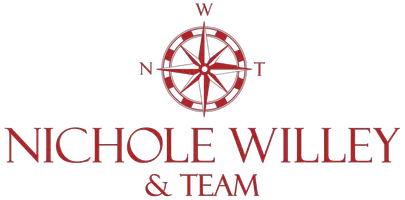
1 Bed
1 Bath
965 SqFt
1 Bed
1 Bath
965 SqFt
Key Details
Property Type Condo
Sub Type Condominium
Listing Status Pending
Purchase Type For Sale
Square Footage 965 sqft
Price per Sqft $445
MLS Listing ID 73257853
Bedrooms 1
Full Baths 1
HOA Fees $458/mo
Year Built 2017
Annual Tax Amount $4,898
Tax Year 2024
Property Description
Location
State MA
County Essex
Zoning SRC
Direction River Road to Francis Drive. First building on right.
Rooms
Basement N
Primary Bedroom Level Third
Dining Room Flooring - Wall to Wall Carpet, Lighting - Overhead
Kitchen Closet, Kitchen Island, Cabinets - Upgraded, Open Floorplan, Recessed Lighting, Stainless Steel Appliances
Interior
Heating Forced Air, Natural Gas
Cooling Central Air
Flooring Wood, Tile
Appliance Range, Dishwasher, Disposal, Microwave, Refrigerator, Washer, Dryer
Laundry Flooring - Stone/Ceramic Tile, Electric Dryer Hookup, Washer Hookup, Lighting - Overhead, Third Floor, In Unit
Exterior
Exterior Feature Balcony
Community Features Public Transportation, Shopping, Highway Access, House of Worship, Public School, Adult Community
Utilities Available for Electric Range, for Electric Dryer
Waterfront false
Parking Type Common
Total Parking Spaces 2
Garage No
Building
Story 1
Sewer Public Sewer
Water Public
Others
Pets Allowed Yes w/ Restrictions
Senior Community true
Acceptable Financing Contract
Listing Terms Contract
GET MORE INFORMATION

PSA, SRS, SRES, Realtor®️ | Rain Maker | Broker Associate | Partner | Principal | Lic# 9554165






