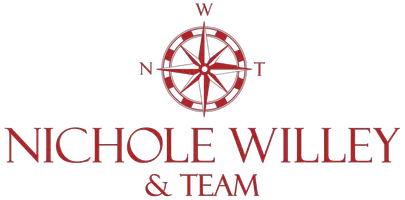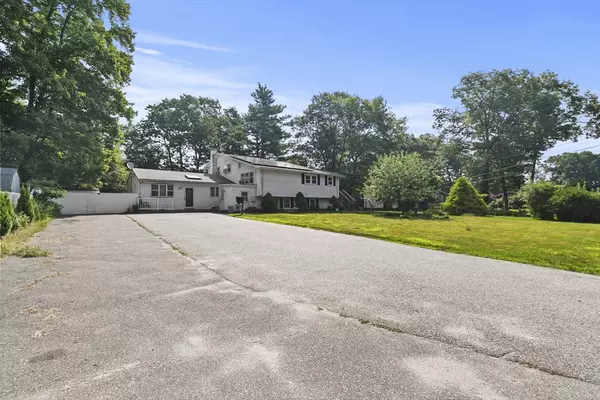
6 Beds
4 Baths
3,086 SqFt
6 Beds
4 Baths
3,086 SqFt
Key Details
Property Type Single Family Home
Sub Type Single Family Residence
Listing Status Pending
Purchase Type For Sale
Square Footage 3,086 sqft
Price per Sqft $194
MLS Listing ID 73266798
Style Raised Ranch
Bedrooms 6
Full Baths 4
HOA Y/N false
Year Built 1970
Annual Tax Amount $6,359
Tax Year 2024
Lot Size 0.350 Acres
Acres 0.35
Property Description
Location
State MA
County Plymouth
Zoning R1C
Direction Plain St to Carl Ave
Rooms
Family Room Flooring - Hardwood, Slider
Basement Full, Partially Finished, Walk-Out Access, Interior Entry
Primary Bedroom Level Third
Dining Room Flooring - Hardwood
Kitchen Flooring - Stone/Ceramic Tile, Breakfast Bar / Nook, Cabinets - Upgraded, Stainless Steel Appliances
Interior
Interior Features Cathedral Ceiling(s), Walk-In Closet(s), Bathroom - Full, Bathroom - With Tub & Shower, In-Law Floorplan, Kitchen, Living/Dining Rm Combo, Bedroom, Bathroom
Heating Baseboard, Natural Gas
Cooling Window Unit(s)
Flooring Tile, Hardwood, Flooring - Hardwood, Flooring - Stone/Ceramic Tile
Fireplaces Number 1
Fireplaces Type Family Room
Appliance Gas Water Heater, Range, Dishwasher, Microwave, Refrigerator, Stainless Steel Appliance(s)
Laundry Electric Dryer Hookup
Exterior
Exterior Feature Balcony
Utilities Available for Gas Range, for Electric Dryer
Waterfront false
Roof Type Asphalt/Composition Shingles
Parking Type Paved Drive, Off Street, Driveway, Paved
Total Parking Spaces 8
Garage No
Building
Foundation Concrete Perimeter
Sewer Public Sewer
Water Public
Others
Senior Community false
GET MORE INFORMATION

PSA, SRS, SRES, Realtor®️ | Rain Maker | Broker Associate | Partner | Principal | Lic# 9554165






