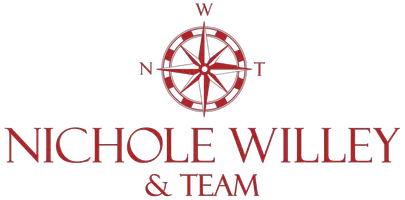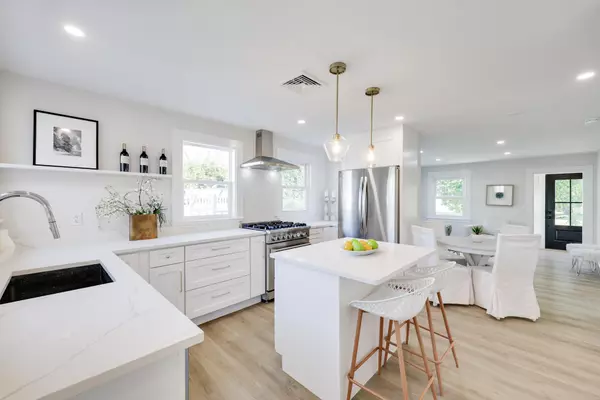
3 Beds
2 Baths
1,153 SqFt
3 Beds
2 Baths
1,153 SqFt
Key Details
Property Type Single Family Home
Sub Type Single Family Residence
Listing Status Active
Purchase Type For Sale
Square Footage 1,153 sqft
Price per Sqft $1,123
MLS Listing ID 22404084
Style Cape
Bedrooms 3
Full Baths 2
HOA Y/N No
Abv Grd Liv Area 1,153
Originating Board Cape Cod & Islands API
Year Built 1927
Annual Tax Amount $6,793
Tax Year 2024
Lot Size 3,920 Sqft
Acres 0.09
Property Description
Location
State MA
County Barnstable
Zoning SPLIT RC;BA
Direction West Bay Road to Sunset Lane
Rooms
Primary Bedroom Level First
Bedroom 2 First
Bedroom 3 First
Kitchen Recessed Lighting, Upgraded Cabinets, Kitchen Island
Interior
Interior Features Recessed Lighting
Heating Forced Air
Cooling Central Air
Flooring Other, Tile
Fireplace No
Appliance Dishwasher, Washer/Dryer Stacked, Refrigerator, Gas Range, Microwave, Tankless Water Heater, Gas Water Heater
Laundry First Floor
Exterior
Exterior Feature Yard
Waterfront No
View Y/N No
Roof Type Asphalt
Street Surface Paved
Porch Patio
Parking Type Stone/Gravel
Garage No
Private Pool No
Building
Lot Description In Town Location, School, Major Highway, Near Golf Course, Shopping, Public Tennis, Marina, Level, South of Route 28
Faces West Bay Road to Sunset Lane
Story 2
Foundation Block
Sewer Septic Tank
Water Public
Level or Stories 2
Structure Type Shingle Siding
New Construction No
Schools
Elementary Schools Barnstable
Middle Schools Barnstable
High Schools Barnstable
School District Barnstable
Others
Tax ID 117115
Distance to Beach .5 - 1
Special Listing Condition None

GET MORE INFORMATION

PSA, SRS, SRES, Realtor®️ | Rain Maker | Broker Associate | Partner | Principal | Lic# 9554165






