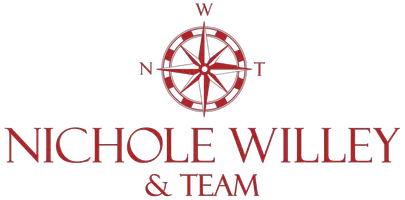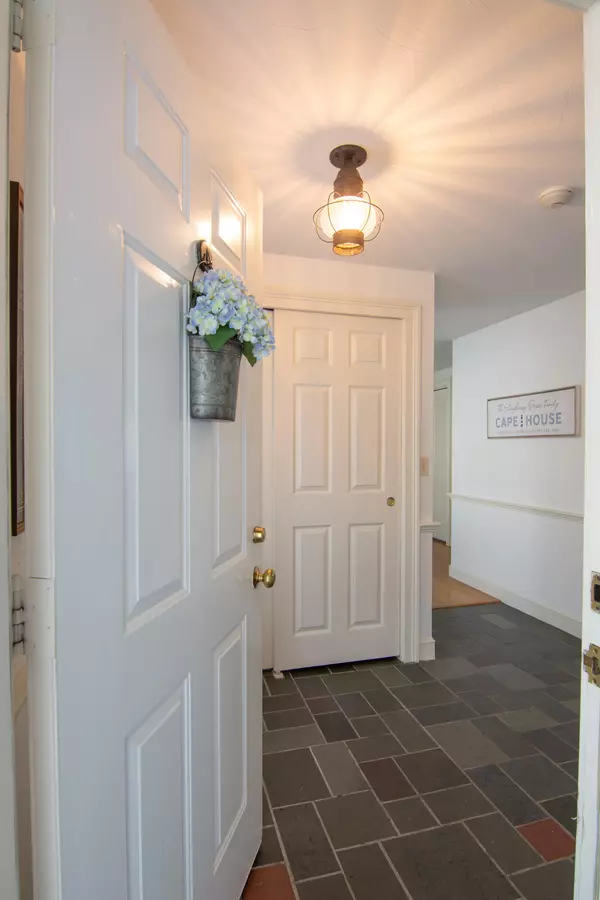2 Beds
2 Baths
1,150 SqFt
2 Beds
2 Baths
1,150 SqFt
Key Details
Property Type Condo
Sub Type Condominium
Listing Status Active
Purchase Type For Sale
Square Footage 1,150 sqft
Price per Sqft $539
MLS Listing ID 22404100
Bedrooms 2
Full Baths 2
HOA Fees $739/mo
HOA Y/N Yes
Abv Grd Liv Area 1,150
Originating Board Cape Cod & Islands API
Year Built 1982
Annual Tax Amount $4,159
Tax Year 2024
Property Sub-Type Condominium
Property Description
Location
State MA
County Barnstable
Zoning SPLIT RC;BA
Direction Main Street to #920. As you face the complex, enter the right driveway and go around to the back entrance. The unit is Building #2, Unit 1.
Rooms
Basement Full, Interior Entry
Primary Bedroom Level First
Bedroom 2 First
Dining Room Ceiling Fan(s), Dining Room
Kitchen Kitchen, Built-in Features, Pantry, Recessed Lighting
Interior
Interior Features Central Vacuum, Recessed Lighting, Pantry, Linen Closet
Heating Forced Air
Cooling Central Air
Flooring Hardwood, Tile, Laminate
Fireplaces Number 1
Fireplaces Type Wood Burning
Fireplace Yes
Appliance Washer, Refrigerator, Electric Range, Microwave, Dryer - Electric, Dishwasher, Water Heater, Gas Water Heater
Laundry Electric Dryer Hookup, Washer Hookup, Laundry Room, Laundry Closet, First Floor
Exterior
Exterior Feature Yard, Garden
Garage Spaces 1.0
View Y/N No
Roof Type Asphalt,Shingle,Pitched
Street Surface Paved
Porch Deck
Garage Yes
Private Pool No
Building
Lot Description In Town Location, House of Worship, Shopping, Public Tennis, Marina, South of Route 28
Faces Main Street to #920. As you face the complex, enter the right driveway and go around to the back entrance. The unit is Building #2, Unit 1.
Story 1
Foundation Concrete Perimeter, Poured
Sewer Septic Tank, Private Sewer
Water Public
Level or Stories 1
Structure Type Shingle Siding
New Construction No
Schools
Elementary Schools Barnstable
Middle Schools Barnstable
High Schools Barnstable
School District Barnstable
Others
Tax ID 11705600G
Ownership Condo
Distance to Beach 1 to 2
Special Listing Condition None

GET MORE INFORMATION
PSA, SRS, SRES, Realtor®️ | Rain Maker | Broker Associate | Partner | Principal | Lic# 9554165






