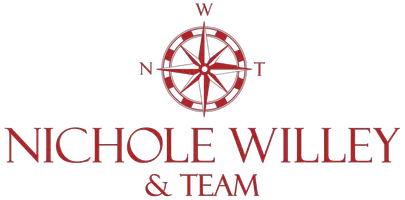
3 Beds
2 Baths
1,964 SqFt
3 Beds
2 Baths
1,964 SqFt
Key Details
Property Type Condo
Sub Type Condominium
Listing Status Pending
Purchase Type For Sale
Square Footage 1,964 sqft
Price per Sqft $244
MLS Listing ID 22404356
Bedrooms 3
Full Baths 1
Half Baths 1
HOA Y/N No
Abv Grd Liv Area 1,964
Originating Board Cape Cod & Islands API
Year Built 1900
Annual Tax Amount $6,215
Tax Year 2024
Lot Size 0.300 Acres
Acres 0.3
Property Description
Location
State MA
County Barnstable
Zoning R40
Direction Meetinghouse Ln, right Old Plymouth, Right on Washburn, second house on right. #44 is unit on left.
Rooms
Basement Interior Entry
Primary Bedroom Level Second
Master Bedroom 12.416666x17.333333
Bedroom 2 Second 11.666666x17.333333
Bedroom 3 Second 9.833333x17.333333
Dining Room Recessed Lighting, Dining Room
Kitchen Kitchen, Shared Half Bath, Dining Area, Recessed Lighting
Interior
Interior Features Recessed Lighting
Heating Hot Water
Cooling None
Flooring Wood, Carpet, Tile
Fireplace No
Window Features Skylight(s)
Appliance Dishwasher, Washer, Refrigerator, Electric Range, Microwave, Dryer - Electric, Water Heater
Laundry Electric Dryer Hookup, Washer Hookup
Exterior
Fence Fenced, Fenced Yard
View Y/N No
Roof Type Asphalt
Street Surface Paved
Porch Deck, Patio
Garage No
Private Pool No
Building
Lot Description Major Highway, Level, Cleared, N/A
Faces Meetinghouse Ln, right Old Plymouth, Right on Washburn, second house on right. #44 is unit on left.
Story 2
Foundation Poured
Sewer Septic Tank
Water Public
Level or Stories 2
Structure Type Clapboard
New Construction No
Schools
Elementary Schools Bourne
Middle Schools Bourne
High Schools Bourne
School District Bourne
Others
Tax ID M:12.1 P:53
Ownership Condo
Distance to Beach .1 - .3
Special Listing Condition None

GET MORE INFORMATION

PSA, SRS, SRES, Realtor®️ | Rain Maker | Broker Associate | Partner | Principal | Lic# 9554165






