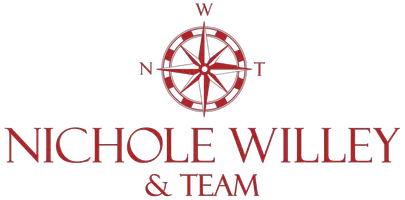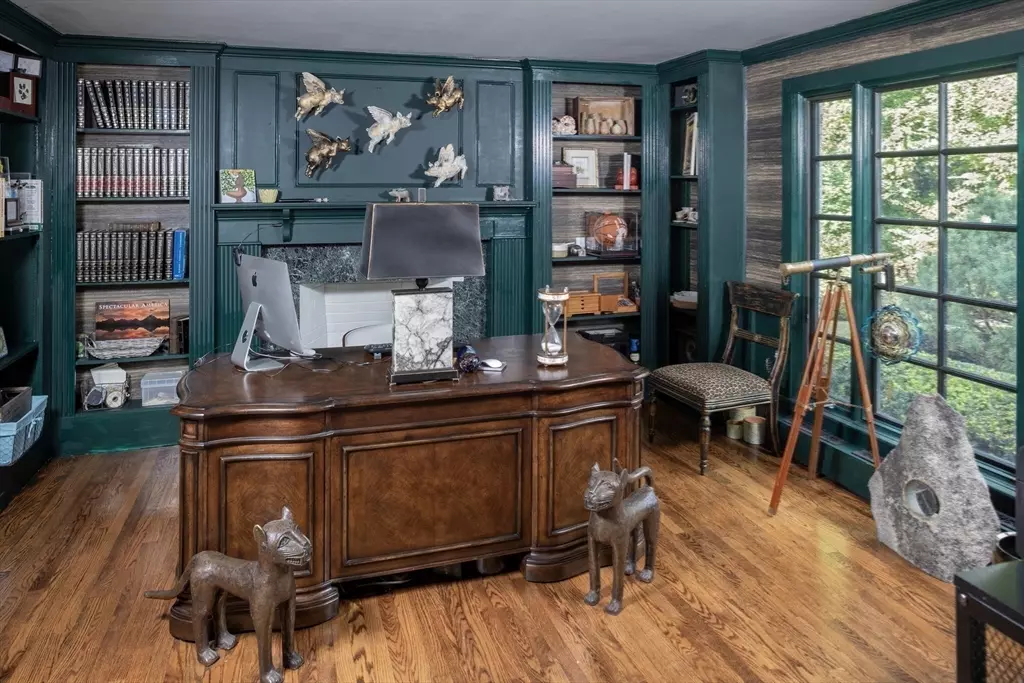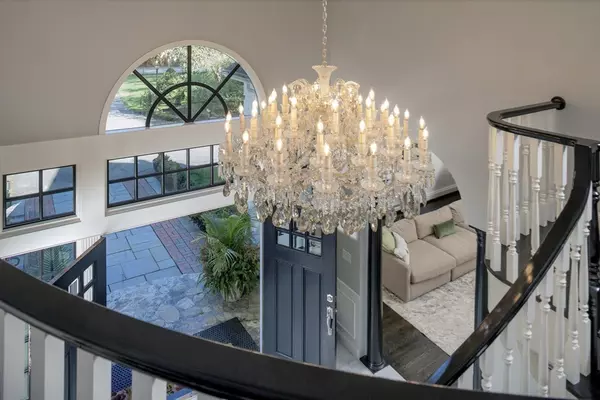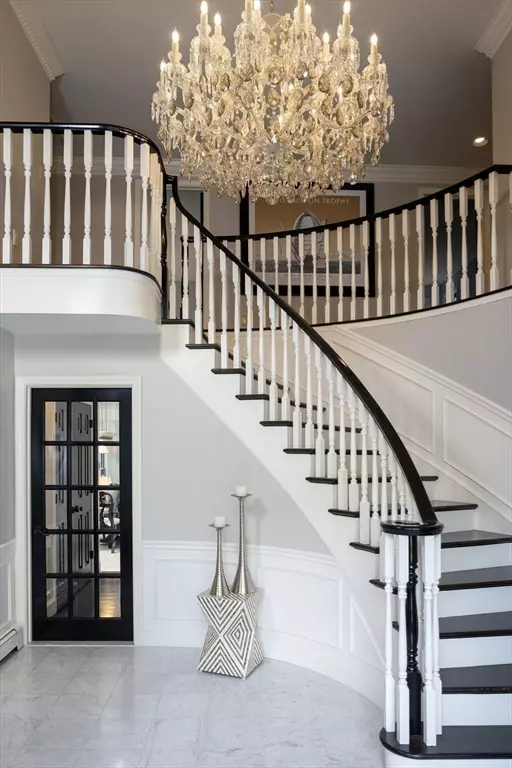4 Beds
3.5 Baths
4,920 SqFt
4 Beds
3.5 Baths
4,920 SqFt
Key Details
Property Type Single Family Home
Sub Type Single Family Residence
Listing Status Active
Purchase Type For Sale
Square Footage 4,920 sqft
Price per Sqft $507
Subdivision Plymouth River
MLS Listing ID 73298409
Style French Colonial
Bedrooms 4
Full Baths 3
Half Baths 1
HOA Y/N false
Year Built 1989
Annual Tax Amount $26,484
Tax Year 2024
Lot Size 2.980 Acres
Acres 2.98
Property Description
Location
State MA
County Plymouth
Area South Hingham
Zoning Single Fam
Direction Follow Main St. To High St . Pine Crest is located off of High St. Use GPS.
Rooms
Family Room Skylight, Cathedral Ceiling(s), Closet/Cabinets - Custom Built, Flooring - Hardwood, Window(s) - Picture, French Doors, Cable Hookup, Exterior Access, Open Floorplan, Recessed Lighting, Remodeled, Sunken
Basement Partial, Interior Entry, Concrete, Unfinished
Primary Bedroom Level Main, First
Dining Room Bathroom - Half, Flooring - Hardwood, French Doors, Lighting - Overhead
Kitchen Bathroom - Half, Closet/Cabinets - Custom Built, Flooring - Stone/Ceramic Tile, Window(s) - Picture, Dining Area, Pantry, Countertops - Stone/Granite/Solid, Kitchen Island, Wet Bar, Exterior Access, High Speed Internet Hookup, Open Floorplan, Recessed Lighting, Remodeled, Stainless Steel Appliances, Storage, Wine Chiller, Gas Stove, Lighting - Pendant, Lighting - Overhead
Interior
Interior Features Closet/Cabinets - Custom Built, Countertops - Upgraded, Wet bar, High Speed Internet Hookup, Recessed Lighting, Lighting - Overhead, Crown Molding, Open Floorplan, Steam / Sauna, Bathroom - Half, Cathedral Ceiling(s), Home Office, Exercise Room, 1/4 Bath, Entry Hall, Center Hall, Sauna/Steam/Hot Tub, Wet Bar, Wired for Sound
Heating Baseboard, Radiant, Oil, Fireplace(s)
Cooling Central Air, Ductless
Flooring Tile, Carpet, Hardwood, Flooring - Hardwood, Flooring - Stone/Ceramic Tile, Flooring - Marble
Fireplaces Number 3
Fireplaces Type Family Room, Living Room
Appliance Water Heater, Range, Oven, Dishwasher, Refrigerator, Washer, Dryer, Wine Refrigerator, Range Hood, Plumbed For Ice Maker
Laundry Cabinets - Upgraded, Gas Dryer Hookup, First Floor, Washer Hookup
Exterior
Exterior Feature Deck, Patio, Rain Gutters, Storage, Greenhouse, Professional Landscaping, Sprinkler System, Decorative Lighting, Fenced Yard, Garden, Stone Wall
Garage Spaces 2.0
Fence Fenced/Enclosed, Fenced
Community Features Public Transportation, Shopping, Tennis Court(s), Park, Walk/Jog Trails, Golf, Medical Facility, Bike Path, Conservation Area, Highway Access, House of Worship, Marina, Private School, Public School, T-Station
Utilities Available for Gas Range, for Electric Oven, Washer Hookup, Icemaker Connection
Waterfront Description Beach Front,Beach Access,Harbor,Ocean,1 to 2 Mile To Beach,Beach Ownership(Public)
Roof Type Shingle
Total Parking Spaces 10
Garage Yes
Building
Lot Description Cul-De-Sac, Wooded, Cleared, Level
Foundation Concrete Perimeter
Sewer Private Sewer
Water Public
Architectural Style French Colonial
Schools
Elementary Schools Plymouth River
Middle Schools Hingham Middle
High Schools Hingham High
Others
Senior Community false
Acceptable Financing Contract
Listing Terms Contract
GET MORE INFORMATION
PSA, SRS, SRES, Realtor®️ | Rain Maker | Broker Associate | Partner | Principal | Lic# 9554165






