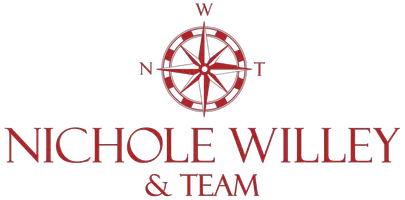
3 Beds
2.5 Baths
2,352 SqFt
3 Beds
2.5 Baths
2,352 SqFt
Key Details
Property Type Single Family Home
Sub Type Single Family Residence
Listing Status Pending
Purchase Type For Sale
Square Footage 2,352 sqft
Price per Sqft $274
MLS Listing ID 73301575
Style Colonial
Bedrooms 3
Full Baths 2
Half Baths 1
HOA Y/N false
Year Built 2000
Annual Tax Amount $7,538
Tax Year 2024
Lot Size 1.490 Acres
Acres 1.49
Property Description
Location
State MA
County Worcester
Zoning RR
Direction Main St to West St to Ashburnham Hill Road
Rooms
Basement Full, Partially Finished, Interior Entry
Primary Bedroom Level First
Kitchen Ceiling Fan(s), Flooring - Hardwood, Dining Area, Countertops - Stone/Granite/Solid, Kitchen Island, Deck - Exterior, Exterior Access, Recessed Lighting, Slider, Stainless Steel Appliances, Gas Stove
Interior
Interior Features Dining Area, Countertops - Stone/Granite/Solid, Recessed Lighting, Ceiling Fan(s), Closet, Kitchen, Bonus Room
Heating Baseboard, Oil, Wood Stove
Cooling None
Flooring Carpet, Laminate, Hardwood, Flooring - Hardwood
Fireplaces Number 1
Fireplaces Type Living Room
Appliance Water Heater, Range, Dishwasher, Microwave, Freezer
Laundry Electric Dryer Hookup, Washer Hookup, First Floor
Exterior
Exterior Feature Porch, Deck - Wood, Rain Gutters, Storage, Fruit Trees
Garage Spaces 2.0
Community Features Park, Walk/Jog Trails, Conservation Area, Public School, T-Station, University
Utilities Available for Electric Dryer, Washer Hookup
Roof Type Shingle
Total Parking Spaces 8
Garage Yes
Building
Lot Description Corner Lot, Cleared, Level, Sloped
Foundation Concrete Perimeter
Sewer Private Sewer
Water Private
Others
Senior Community false
GET MORE INFORMATION

PSA, SRS, SRES, Realtor®️ | Rain Maker | Broker Associate | Partner | Principal | Lic# 9554165






