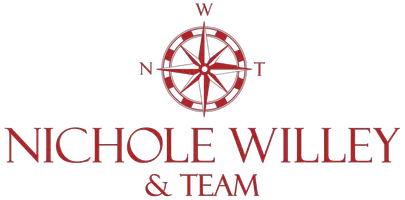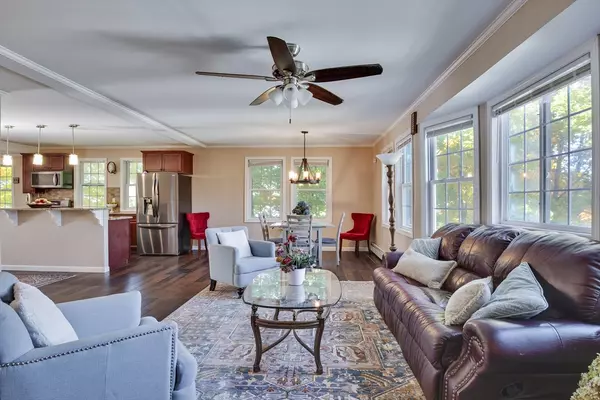
7 Beds
4 Baths
3,523 SqFt
7 Beds
4 Baths
3,523 SqFt
Key Details
Property Type Multi-Family
Sub Type Multi Family
Listing Status Pending
Purchase Type For Sale
Square Footage 3,523 sqft
Price per Sqft $192
MLS Listing ID 73302144
Bedrooms 7
Full Baths 4
Year Built 1900
Annual Tax Amount $7,061
Tax Year 2024
Lot Size 9,147 Sqft
Acres 0.21
Property Description
Location
State MA
County Worcester
Zoning RC
Direction South Street to Payson Street
Rooms
Basement Full, Interior Entry, Dirt Floor, Unfinished
Interior
Interior Features Ceiling Fan(s), Pantry, Storage, Stone/Granite/Solid Counters, High Speed Internet, Upgraded Cabinets, Upgraded Countertops, Walk-In Closet(s), Bathroom With Tub & Shower, Open Floorplan, Smart Thermostat, Remodeled, Internet Available - Unknown, Bathroom with Shower Stall, Kitchen, Laundry Room, Living RM/Dining RM Combo, Office/Den
Heating Natural Gas
Cooling Window Unit(s)
Flooring Wood, Tile, Carpet, Stone/Ceramic Tile
Appliance Range, Dishwasher, Disposal, Microwave, Refrigerator, Instant Hot Water, Plumbed For Ice Maker
Laundry Washer & Dryer Hookup, Electric Dryer Hookup, Washer Hookup
Exterior
Exterior Feature Balcony/Deck, Rain Gutters, Professional Landscaping, Stone Wall
Garage Spaces 1.0
Fence Fenced/Enclosed, Fenced
Community Features Public Transportation, Shopping, Park, Walk/Jog Trails, Golf, Medical Facility, Highway Access, House of Worship, Private School, Public School, T-Station, University
Utilities Available for Gas Range, for Electric Oven, for Electric Dryer, Washer Hookup, Icemaker Connection
Roof Type Shingle
Total Parking Spaces 4
Garage Yes
Building
Lot Description Cleared, Sloped
Story 3
Foundation Stone, Brick/Mortar
Sewer Public Sewer
Water Public
Schools
Elementary Schools South Street
Middle Schools Longsjo Middle
High Schools Fitchburg High
Others
Senior Community false
GET MORE INFORMATION

PSA, SRS, SRES, Realtor®️ | Rain Maker | Broker Associate | Partner | Principal | Lic# 9554165






