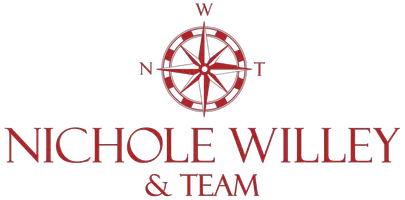
5 Beds
3 Baths
2,094 SqFt
5 Beds
3 Baths
2,094 SqFt
OPEN HOUSE
Sun Dec 29, 1:00pm - 3:00pm
Key Details
Property Type Single Family Home
Sub Type Single Family Residence
Listing Status Active
Purchase Type For Sale
Square Footage 2,094 sqft
Price per Sqft $226
MLS Listing ID 73304929
Style Ranch
Bedrooms 5
Full Baths 3
HOA Y/N false
Year Built 1996
Annual Tax Amount $6,373
Tax Year 2024
Lot Size 4.300 Acres
Acres 4.3
Property Description
Location
State MA
County Hampden
Zoning AR
Direction Off of Basket Street
Rooms
Family Room Ceiling Fan(s), Flooring - Wood, Window(s) - Bay/Bow/Box
Basement Full, Finished, Walk-Out Access, Interior Entry
Primary Bedroom Level First
Dining Room Ceiling Fan(s), Flooring - Wood, Deck - Exterior, Exterior Access, Open Floorplan, Slider
Kitchen Ceiling Fan(s), Flooring - Stone/Ceramic Tile, Pantry, Countertops - Stone/Granite/Solid, Breakfast Bar / Nook, Open Floorplan
Interior
Interior Features Slider, In-Law Floorplan, Game Room, Mud Room, Central Vacuum
Heating Baseboard, Oil, Pellet Stove, Wood Stove
Cooling None, Whole House Fan
Flooring Tile, Vinyl, Carpet, Hardwood, Flooring - Vinyl, Flooring - Stone/Ceramic Tile
Fireplaces Type Wood / Coal / Pellet Stove
Appliance Water Heater, Range, Dishwasher, Microwave, Refrigerator
Laundry In Basement
Exterior
Exterior Feature Deck - Wood, Patio, Pool - Above Ground, Rain Gutters, Hot Tub/Spa, Fenced Yard
Garage Spaces 2.0
Fence Fenced
Pool Above Ground
Roof Type Shingle
Total Parking Spaces 7
Garage Yes
Private Pool true
Building
Lot Description Wooded, Gentle Sloping
Foundation Concrete Perimeter
Sewer Private Sewer
Water Private
Others
Senior Community false
GET MORE INFORMATION

PSA, SRS, SRES, Realtor®️ | Rain Maker | Broker Associate | Partner | Principal | Lic# 9554165






