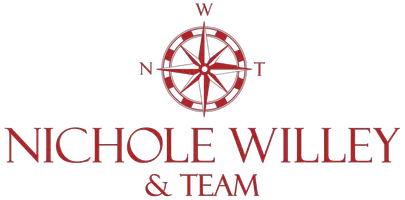
3 Beds
2 Baths
1,544 SqFt
3 Beds
2 Baths
1,544 SqFt
Key Details
Property Type Single Family Home
Sub Type Single Family Residence
Listing Status Pending
Purchase Type For Sale
Square Footage 1,544 sqft
Price per Sqft $680
MLS Listing ID 22405245
Style Cape
Bedrooms 3
Full Baths 2
HOA Y/N No
Abv Grd Liv Area 1,544
Originating Board Cape Cod & Islands API
Year Built 1980
Annual Tax Amount $3,867
Tax Year 2024
Lot Size 0.480 Acres
Acres 0.48
Property Description
Location
State MA
County Barnstable
Zoning RC
Direction Pond Street to Waterfield or Main St Osterville center to Tower Hill Rd (behind Wimpy's Restaurant). Follow Tower Hill Rd to the end to Pond St. Turn right & then take the 1st left to Waterfield.
Rooms
Basement Bulkhead Access, Interior Entry, Full
Primary Bedroom Level Second
Bedroom 2 Second
Bedroom 3 First
Kitchen Kitchen, Upgraded Cabinets, Dining Area
Interior
Interior Features HU Cable TV, Walk-In Closet(s), Recessed Lighting, Linen Closet, Interior Balcony
Heating Forced Air
Cooling Central Air, Wall Unit(s)
Flooring Vinyl, Carpet, Tile, Wood
Fireplaces Number 1
Fireplaces Type Wood Burning
Fireplace Yes
Appliance Dishwasher, Electric Range, Water Heater, Gas Water Heater
Laundry Washer Hookup, Electric Dryer Hookup
Exterior
Exterior Feature Yard, Underground Sprinkler
Garage Spaces 2.0
Waterfront No
View Y/N No
Roof Type Asphalt,Pitched
Street Surface Paved
Porch Deck
Parking Type Stone/Gravel
Garage Yes
Private Pool No
Building
Lot Description Conservation Area, School, Medical Facility, Shopping, Public Tennis, Marina, Interior Lot, South of Route 28
Faces Pond Street to Waterfield or Main St Osterville center to Tower Hill Rd (behind Wimpy's Restaurant). Follow Tower Hill Rd to the end to Pond St. Turn right & then take the 1st left to Waterfield.
Story 1
Foundation Concrete Perimeter, Poured
Sewer Private Sewer
Water Public
Level or Stories 1
Structure Type Clapboard,Shingle Siding
New Construction No
Schools
Elementary Schools Barnstable
Middle Schools Barnstable
High Schools Barnstable
School District Barnstable
Others
Tax ID 118125002
Distance to Beach .1 - .3
Special Listing Condition Standard

GET MORE INFORMATION

PSA, SRS, SRES, Realtor®️ | Rain Maker | Broker Associate | Partner | Principal | Lic# 9554165






