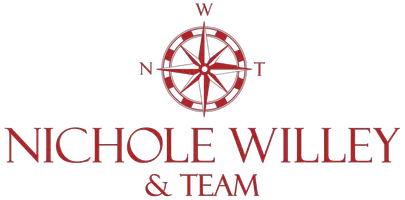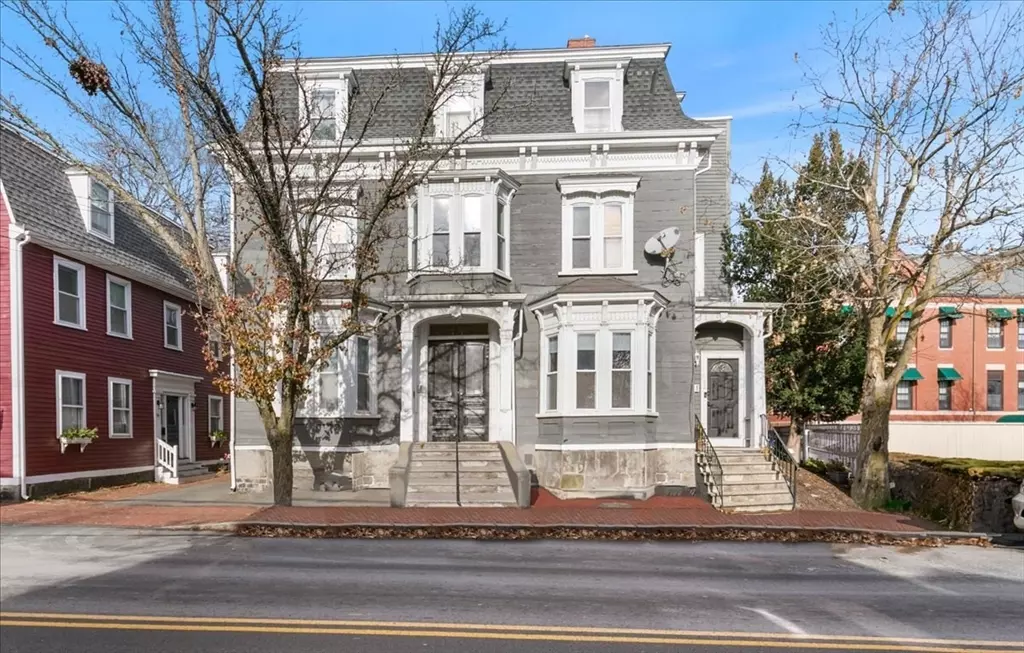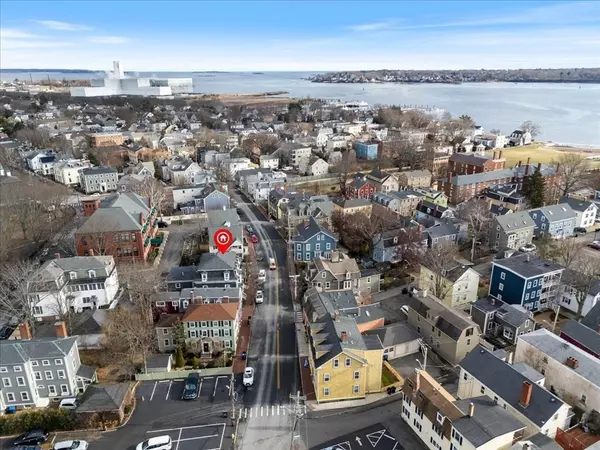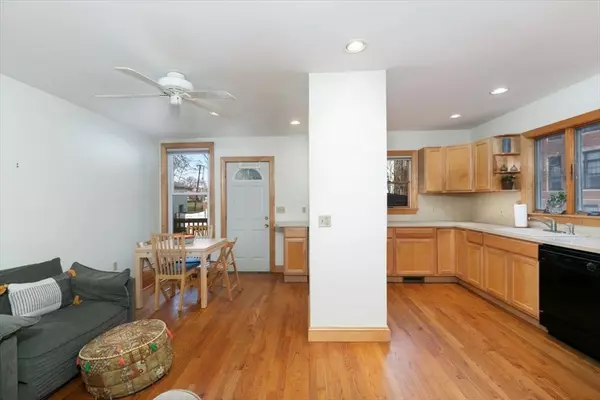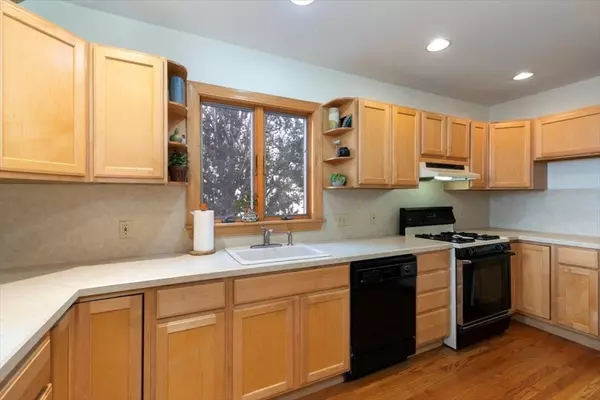
1 Bed
1 Bath
836 SqFt
1 Bed
1 Bath
836 SqFt
Key Details
Property Type Condo
Sub Type Condominium
Listing Status Active
Purchase Type For Sale
Square Footage 836 sqft
Price per Sqft $496
MLS Listing ID 73318880
Bedrooms 1
Full Baths 1
HOA Fees $171/mo
Year Built 1850
Annual Tax Amount $4,662
Tax Year 2024
Lot Size 4,791 Sqft
Acres 0.11
Property Description
Location
State MA
County Essex
Zoning R2
Direction Washington Sq to Essex St. House on the right.
Rooms
Basement Y
Primary Bedroom Level Main, First
Dining Room Ceiling Fan(s), Flooring - Hardwood, Exterior Access, Open Floorplan, Recessed Lighting
Kitchen Flooring - Hardwood, Exterior Access, Open Floorplan, Recessed Lighting
Interior
Heating Forced Air, Natural Gas
Cooling Central Air
Flooring Wood, Tile
Appliance Range, Dishwasher, Disposal, Refrigerator, Washer, Dryer, Range Hood
Laundry Electric Dryer Hookup, Washer Hookup, Lighting - Overhead, In Basement, In Building
Exterior
Exterior Feature Porch, Storage, Rain Gutters
Garage Spaces 1.0
Community Features Public Transportation, Shopping, Tennis Court(s), Park, Walk/Jog Trails, Golf, Medical Facility, Laundromat, Bike Path, Conservation Area, Highway Access, House of Worship, Marina, Private School, Public School, T-Station, University
Utilities Available for Gas Range, for Gas Oven, for Electric Dryer, Washer Hookup
Waterfront Description Beach Front,Beach Access,Ocean,1/2 to 1 Mile To Beach,Beach Ownership(Public)
Roof Type Slate
Total Parking Spaces 1
Garage Yes
Building
Story 1
Sewer Public Sewer
Water Public
Others
Pets Allowed Yes w/ Restrictions
Senior Community false
GET MORE INFORMATION

PSA, SRS, SRES, Realtor®️ | Rain Maker | Broker Associate | Partner | Principal | Lic# 9554165
