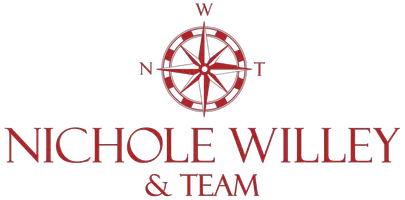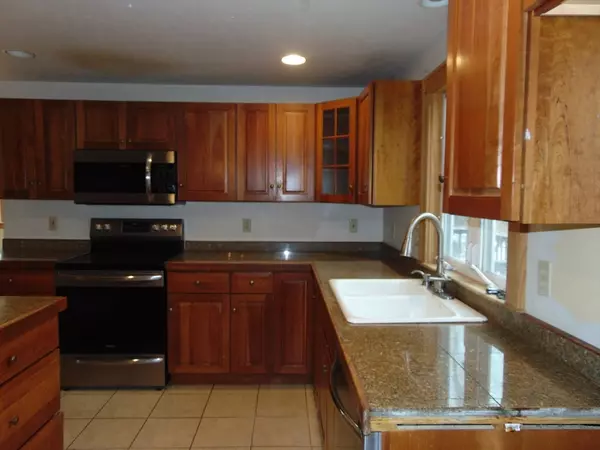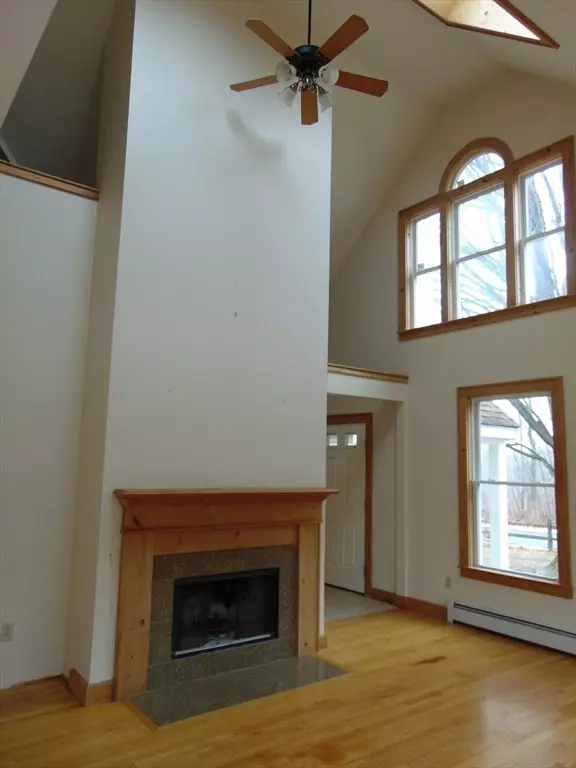
4 Beds
2.5 Baths
2,667 SqFt
4 Beds
2.5 Baths
2,667 SqFt
Key Details
Property Type Single Family Home
Sub Type Single Family Residence
Listing Status Pending
Purchase Type For Sale
Square Footage 2,667 sqft
Price per Sqft $136
MLS Listing ID 73320320
Style Cape
Bedrooms 4
Full Baths 2
Half Baths 1
HOA Y/N false
Year Built 1946
Annual Tax Amount $6,061
Tax Year 2024
Lot Size 2.730 Acres
Acres 2.73
Property Description
Location
State MA
County Middlesex
Zoning RA
Direction Rindge Road
Rooms
Family Room Beamed Ceilings, Flooring - Hardwood, Flooring - Wood, Exterior Access, Open Floorplan, Lighting - Overhead
Basement Full, Walk-Out Access, Interior Entry, Bulkhead, Concrete
Primary Bedroom Level Second
Dining Room Flooring - Hardwood, Deck - Exterior, Exterior Access, Slider
Kitchen Flooring - Stone/Ceramic Tile, Dining Area, Breakfast Bar / Nook, Exterior Access, Open Floorplan, Recessed Lighting
Interior
Interior Features Open Floorplan, Bonus Room, Den, Sun Room
Heating Forced Air, Oil
Cooling None
Flooring Wood, Tile, Vinyl, Hardwood, Pine, Stone / Slate, Flooring - Hardwood, Flooring - Vinyl
Fireplaces Number 2
Fireplaces Type Family Room, Living Room
Appliance Water Heater, Range, Dishwasher, Washer, Dryer
Laundry Dryer Hookup - Electric, Washer Hookup, First Floor, Electric Dryer Hookup
Exterior
Exterior Feature Porch - Enclosed, Deck
Community Features Walk/Jog Trails, Stable(s), Conservation Area, House of Worship, Public School
Utilities Available for Electric Range, for Electric Dryer, Washer Hookup
Roof Type Shingle
Total Parking Spaces 4
Garage Yes
Building
Lot Description Wooded, Gentle Sloping, Level
Foundation Concrete Perimeter, Stone
Sewer Private Sewer
Water Private
Others
Senior Community false
GET MORE INFORMATION

PSA, SRS, SRES, Realtor®️ | Rain Maker | Broker Associate | Partner | Principal | Lic# 9554165






