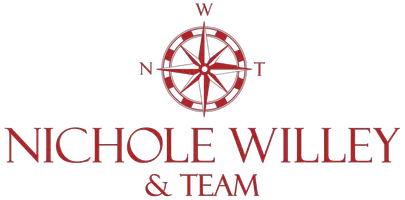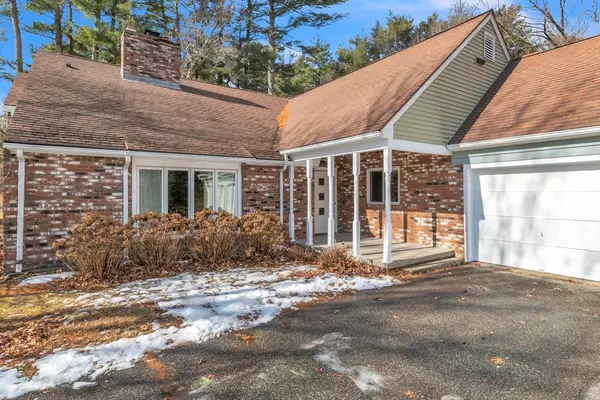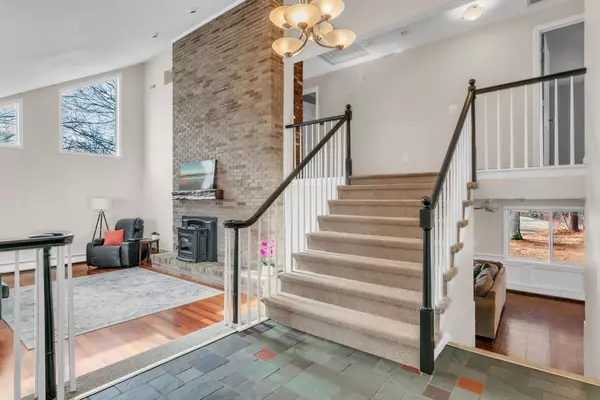4 Beds
3.5 Baths
2,692 SqFt
4 Beds
3.5 Baths
2,692 SqFt
Key Details
Property Type Single Family Home
Sub Type Single Family Residence
Listing Status Active Under Contract
Purchase Type For Sale
Square Footage 2,692 sqft
Price per Sqft $185
MLS Listing ID 73333005
Style Contemporary
Bedrooms 4
Full Baths 3
Half Baths 1
HOA Y/N false
Year Built 1979
Annual Tax Amount $9,013
Tax Year 2024
Lot Size 1.050 Acres
Acres 1.05
Property Sub-Type Single Family Residence
Property Description
Location
State MA
County Hampden
Zoning R34
Direction Off Stony Hill Road
Rooms
Family Room Wood / Coal / Pellet Stove, Ceiling Fan(s), Cable Hookup, Chair Rail, Exterior Access, High Speed Internet Hookup, Open Floorplan, Recessed Lighting, Wainscoting, Flooring - Engineered Hardwood
Primary Bedroom Level Third
Dining Room Closet, Flooring - Hardwood, Chair Rail, Wainscoting, Lighting - Overhead
Kitchen Bathroom - Half, Flooring - Stone/Ceramic Tile, Dining Area, Pantry, Countertops - Stone/Granite/Solid, Cabinets - Upgraded, Exterior Access, Remodeled, Stainless Steel Appliances, Peninsula, Lighting - Overhead
Interior
Interior Features Bathroom - Half, Bathroom, Internet Available - Broadband
Heating Baseboard, Natural Gas, Wood, Pellet Stove
Cooling Central Air
Flooring Wood, Tile, Carpet, Marble, Stone / Slate, Parquet, Flooring - Stone/Ceramic Tile
Fireplaces Number 2
Fireplaces Type Family Room
Appliance Gas Water Heater, Range, Dishwasher, Refrigerator, Washer, Dryer
Laundry Electric Dryer Hookup, Washer Hookup, First Floor
Exterior
Exterior Feature Porch, Balcony, Rain Gutters, Sprinkler System
Garage Spaces 3.0
Community Features Shopping, Walk/Jog Trails, Medical Facility, Conservation Area, Public School
Utilities Available for Electric Range, for Electric Dryer, Washer Hookup
Roof Type Shingle
Total Parking Spaces 9
Garage Yes
Building
Lot Description Easements, Gentle Sloping
Foundation Block
Sewer Private Sewer
Water Public
Architectural Style Contemporary
Others
Senior Community false
Virtual Tour https://listings.sevenroadsrealestate.com/11-Bonair-Dr-Wilbraham-MA-01095-USA
GET MORE INFORMATION
PSA, SRS, SRES, Realtor®️ | Rain Maker | Broker Associate | Partner | Principal | Lic# 9554165






