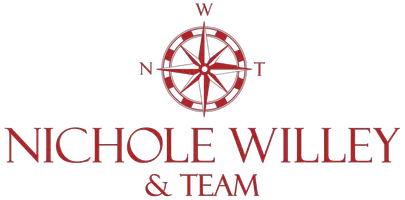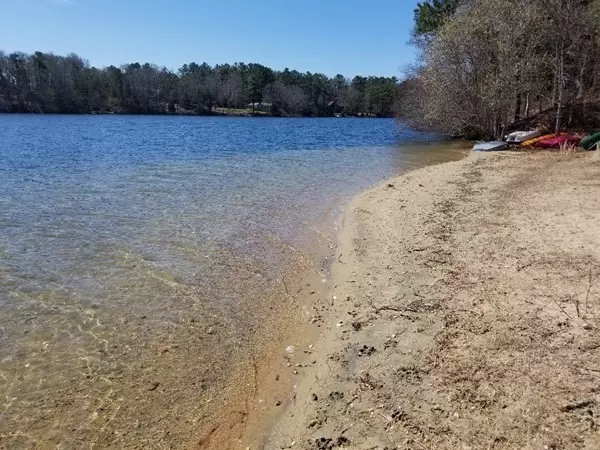$325,000
$349,900
7.1%For more information regarding the value of a property, please contact us for a free consultation.
3 Beds
1 Bath
1,012 SqFt
SOLD DATE : 12/15/2020
Key Details
Sold Price $325,000
Property Type Single Family Home
Sub Type Single Family Residence
Listing Status Sold
Purchase Type For Sale
Square Footage 1,012 sqft
Price per Sqft $321
Subdivision Sandpointe Shores/Jenkins Pond
MLS Listing ID 72748953
Sold Date 12/15/20
Style Ranch
Bedrooms 3
Full Baths 1
HOA Fees $12/ann
HOA Y/N true
Year Built 1971
Annual Tax Amount $2,038
Tax Year 2020
Lot Size 10,018 Sqft
Acres 0.23
Property Description
GREAT CAPE COD HOME with many updates, such as newer furnace, vinyl windows, storm doors, remote garage door, 50 gal. water heater, etc.This 3-bedroom ranch has a specious bright sunroom with peeks of the pond and a wood stove for ambiance or for warmth (you could use the wood stove to heat the entire house). The kitchen has stainless steel appliances and granite countertop. The property has beautiful spring plantings and a sprinkler system, and a nice deck to grill for relaxing. It also has a good, dry spacious basement for laundry, workshop, storage, and provides access to the garage which also has 2 slider doors that go out to the yard. There is plenty of parking in drive way or in horseshoe driveway. Join Sandpointe Shores Association ($150 annually) to utilize 2 beaches and tennis courts. No flood insurance needed. This property is perfect for year round, a Cape getaway, or rental property. Don't wait! Make an appointment to see this beautiful home. .
Location
State MA
County Barnstable
Zoning RC
Direction Rte. 28 to Sandwich Rd to Pinecrest Beach Dr.
Rooms
Basement Full, Walk-Out Access, Interior Entry, Garage Access, Radon Remediation System, Concrete
Primary Bedroom Level First
Interior
Interior Features Internet Available - Broadband
Heating Forced Air, Oil, Wood Stove
Cooling Window Unit(s)
Flooring Tile, Carpet, Laminate
Fireplaces Number 1
Appliance Dishwasher, Refrigerator, Washer, Dryer, Electric Water Heater, Utility Connections for Electric Range, Utility Connections for Electric Dryer
Laundry In Basement, Washer Hookup
Exterior
Exterior Feature Rain Gutters, Sprinkler System, Garden
Garage Spaces 1.0
Community Features Shopping, Tennis Court(s), Stable(s), Golf, Medical Facility, Highway Access, House of Worship, Public School
Utilities Available for Electric Range, for Electric Dryer, Washer Hookup
Waterfront false
Waterfront Description Beach Front, Beach Access, Lake/Pond, Walk to, 0 to 1/10 Mile To Beach, Beach Ownership(Association)
Roof Type Shingle
Parking Type Under, Garage Door Opener, Garage Faces Side, Paved Drive, Off Street, Paved
Total Parking Spaces 9
Garage Yes
Building
Lot Description Wooded
Foundation Concrete Perimeter
Sewer Private Sewer
Water Public
Others
Senior Community false
Acceptable Financing Contract
Listing Terms Contract
Read Less Info
Want to know what your home might be worth? Contact us for a FREE valuation!

Our team is ready to help you sell your home for the highest possible price ASAP
Bought with Christine O' Leary • Salt Pond Realty, LLP
GET MORE INFORMATION

PSA, SRS, SRES, Realtor®️ | Rain Maker | Broker Associate | Partner | Principal | Lic# 9554165






