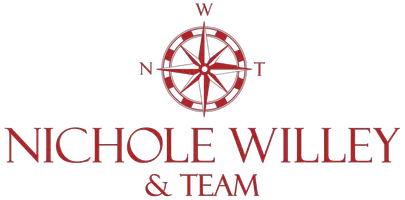$382,000
$389,500
1.9%For more information regarding the value of a property, please contact us for a free consultation.
3 Beds
2 Baths
1,559 SqFt
SOLD DATE : 12/27/2019
Key Details
Sold Price $382,000
Property Type Single Family Home
Sub Type Single Family Residence
Listing Status Sold
Purchase Type For Sale
Square Footage 1,559 sqft
Price per Sqft $245
MLS Listing ID 72556511
Sold Date 12/27/19
Style Cape
Bedrooms 3
Full Baths 2
HOA Y/N false
Year Built 1984
Annual Tax Amount $1,994
Tax Year 2019
Lot Size 0.430 Acres
Acres 0.43
Property Description
Post and Beam AMAZING with passive solar and wonderful special additions, such as the second floor deck off the master with pretty spiral stairs to the garden level. This home speaks rustic post and beam with so many special features: sunroom, too. Electric baseboard supplements the passive solar as well as wood stove. Wood floors all newly finished. New roof and skylights that bring in all that natural light. Handcrafted, marine varnished bath/shower stalls in both baths. You will love the detail and thoughtful decor here. The grounds have a number of special features, such as volleyball/bocce court, pergola with patio, peak views of the cranberry bogs, garden areas, and shed, as well as extra parking along the long drive and special spots. Full basement. Close to golf, conservation, ocean, shopping, restaurants. Come see if this is for YOU!
Location
State MA
County Barnstable
Zoning AGA
Direction Old Barnstable Road to Pine Ridge Road. Or enter from Backus River Road and to left onto Pine Ridge
Rooms
Basement Full, Interior Entry, Bulkhead, Concrete, Unfinished
Primary Bedroom Level Second
Kitchen Beamed Ceilings, Closet, Flooring - Stone/Ceramic Tile, Dining Area, Pantry, Countertops - Upgraded, Exterior Access, Open Floorplan, Lighting - Pendant
Interior
Interior Features Lighting - Sconce, Lighting - Pendant, Sun Room
Heating Electric Baseboard, Space Heater, Electric, Passive Solar, Wood Stove
Cooling None
Flooring Wood, Tile, Hardwood, Flooring - Wall to Wall Carpet
Appliance Range, Dishwasher, Microwave, Refrigerator, Electric Water Heater, Tank Water Heater, Utility Connections for Electric Range, Utility Connections for Electric Oven, Utility Connections for Electric Dryer
Laundry Washer Hookup
Exterior
Exterior Feature Rain Gutters, Storage, Garden
Community Features Public Transportation, Shopping, Walk/Jog Trails, Golf, Conservation Area, Highway Access, House of Worship, Public School
Utilities Available for Electric Range, for Electric Oven, for Electric Dryer, Washer Hookup
Waterfront false
Waterfront Description Beach Front, Ocean, 1 to 2 Mile To Beach, Beach Ownership(Public)
View Y/N Yes
View Scenic View(s)
Roof Type Shingle
Parking Type Off Street, Driveway, Stone/Gravel
Total Parking Spaces 6
Garage No
Building
Lot Description Wooded, Level
Foundation Concrete Perimeter
Sewer Private Sewer
Water Public
Others
Senior Community false
Read Less Info
Want to know what your home might be worth? Contact us for a FREE valuation!

Our team is ready to help you sell your home for the highest possible price ASAP
Bought with Nichole Willey • Keller Williams Realty
GET MORE INFORMATION

PSA, SRS, SRES, Realtor®️ | Rain Maker | Broker Associate | Partner | Principal | Lic# 9554165






