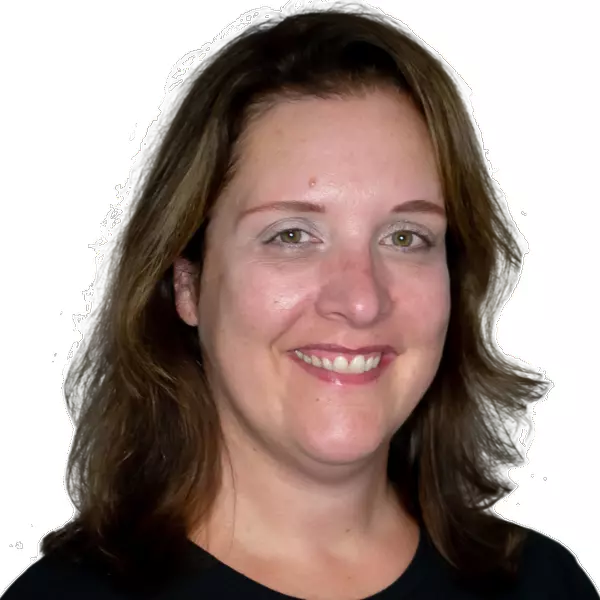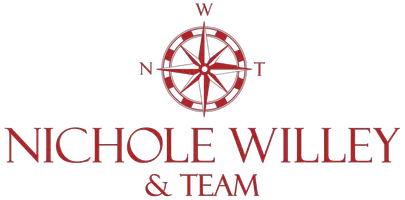$1,010,000
$1,150,000
12.2%For more information regarding the value of a property, please contact us for a free consultation.
5 Beds
3.5 Baths
5,269 SqFt
SOLD DATE : 12/03/2019
Key Details
Sold Price $1,010,000
Property Type Single Family Home
Sub Type Single Family Residence
Listing Status Sold
Purchase Type For Sale
Square Footage 5,269 sqft
Price per Sqft $191
MLS Listing ID 72447816
Sold Date 12/03/19
Style Colonial, Contemporary
Bedrooms 5
Full Baths 3
Half Baths 1
Year Built 2004
Annual Tax Amount $7,892
Tax Year 2019
Lot Size 2.300 Acres
Acres 2.3
Property Description
Casual elegance can be found throughout this very private and peaceful, beautiful setting and gracious custom home~ The private drive welcomes you home to a retreat like property with a captivating pool area and pristine 5 bedroom home on 4 finished floors w/ 3 car garage. Big,light filled rooms and open design flow include a cooks kitchen w/island and high end features open to the living room w/ river stone surround gas fireplace,formal dining room w/ beautiful details & a lovely staircase that leads to the bedrooms & private master w/ multiple closets & beautiful bath. The 3rd floor is a spacious,light filled great room for versatile use. The walkout lower level has 3 finished rooms to include a media like room w/wood burning fireplace & slider to the pool area. A Generator for all and security system is great peace of mind ! This special property tucked away in central Falmouth is a hidden gem w/ easy on and off Cape access,and a short ride to Falmouth Village, Beaches & High School
Location
State MA
County Barnstable
Area East Falmouth
Zoning AGAA
Direction Brick Kiln Rd to Gifford St Ext, follow as road becomes Locustfield Rd. to Left on Blacksmith Shop
Rooms
Family Room Closet, Exterior Access, Slider
Basement Full, Finished, Walk-Out Access, Interior Entry, Garage Access
Primary Bedroom Level Second
Dining Room Closet/Cabinets - Custom Built, Recessed Lighting
Kitchen Closet/Cabinets - Custom Built, Dining Area, Kitchen Island, Exterior Access, Open Floorplan, Recessed Lighting, Slider
Interior
Interior Features Closet, Open Floor Plan, Slider, Exercise Room, Great Room, Home Office, Central Vacuum, Wet Bar, Other
Heating Forced Air, Radiant, Natural Gas, Fireplace
Cooling Central Air
Flooring Carpet, Laminate, Engineered Hardwood, Flooring - Wall to Wall Carpet
Fireplaces Number 2
Fireplaces Type Family Room, Living Room
Appliance Vacuum System
Laundry Second Floor
Exterior
Exterior Feature Storage, Professional Landscaping, Sprinkler System, Garden, Stone Wall, Other
Garage Spaces 3.0
Pool In Ground, Pool - Inground Heated
Community Features Shopping, Medical Facility, Conservation Area, Highway Access, Public School, Other
Waterfront false
Waterfront Description Beach Front, Lake/Pond, Ocean, Sound
Roof Type Shingle
Parking Type Attached, Garage Door Opener, Storage, Workshop in Garage, Garage Faces Side, Oversized, Stone/Gravel, Paved
Total Parking Spaces 10
Garage Yes
Private Pool true
Building
Lot Description Cleared, Level, Sloped, Other
Foundation Concrete Perimeter
Sewer Inspection Required for Sale
Water Public
Read Less Info
Want to know what your home might be worth? Contact us for a FREE valuation!

Our team is ready to help you sell your home for the highest possible price ASAP
Bought with Nichole Willey • Keller Williams Realty
GET MORE INFORMATION

PSA, SRS, SRES, Realtor®️ | Rain Maker | Broker Associate | Partner | Principal | Lic# 9554165






