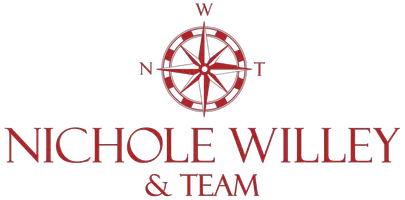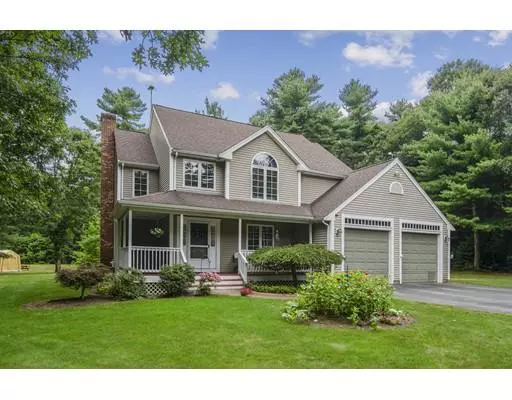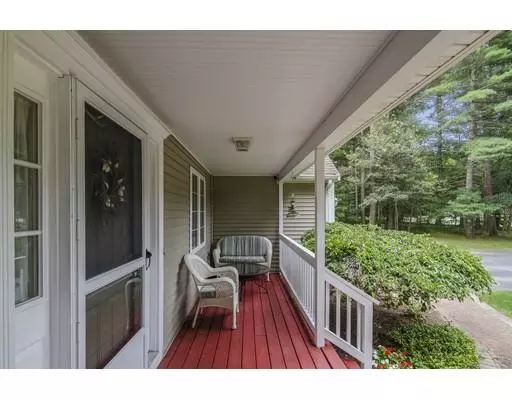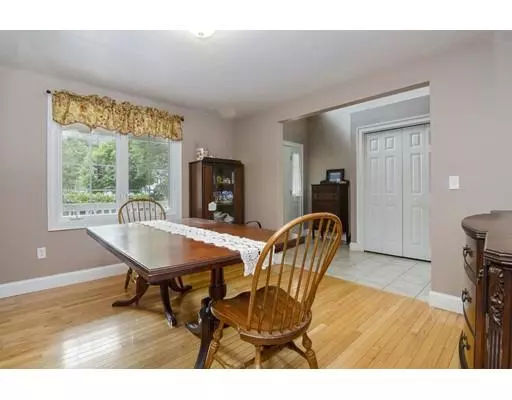$470,000
$479,900
2.1%For more information regarding the value of a property, please contact us for a free consultation.
4 Beds
2.5 Baths
2,465 SqFt
SOLD DATE : 11/22/2019
Key Details
Sold Price $470,000
Property Type Single Family Home
Sub Type Single Family Residence
Listing Status Sold
Purchase Type For Sale
Square Footage 2,465 sqft
Price per Sqft $190
MLS Listing ID 72547007
Sold Date 11/22/19
Style Colonial
Bedrooms 4
Full Baths 2
Half Baths 1
HOA Fees $12/ann
HOA Y/N true
Year Built 2002
Annual Tax Amount $6,841
Tax Year 2019
Lot Size 1.930 Acres
Acres 1.93
Property Description
Welcome home to Whispering Pines, in one of Middleboro's most sought after neighborhoods! This well appointed 4 bed, 2.5 bath colonial is move-in ready and awaiting your personal touches! Set back off a quiet cul-de-sac in an estate-like setting on almost 2 acres, this home offers an expansive canvas to let your imagination run free. Spacious, two story foyer enters into a large living room with a pellet stove/ fireplace and opens to a beautiful kitchen & dining area. First level offers formal dining room, convenient first floor laundry & over-sized pantry. Upstairs you'll find the master suite with soaring vaulted ceilings, jetted tub, and large walk-in closet. Three additional spacious bedrooms with another full bathroom with double sinks on second floor. Finished basement provides ample overflow living space, office area, and bonus finished room. The spacious backyard is peaceful & private with a large deck for entertaining. Wood floors, central air, stainless appliances, and more!
Location
State MA
County Plymouth
Zoning 101
Direction Route 58, left on Beach St, continue onto France Street, right on Whispering Pines Drive.
Rooms
Basement Full, Finished, Interior Entry, Bulkhead
Primary Bedroom Level Second
Dining Room Flooring - Hardwood, Lighting - Overhead
Kitchen Ceiling Fan(s), Flooring - Stone/Ceramic Tile, Pantry, Countertops - Upgraded, Kitchen Island, Cabinets - Upgraded, Deck - Exterior, Slider, Stainless Steel Appliances
Interior
Interior Features Closet, Lighting - Overhead, Bonus Room, Home Office, Internet Available - Broadband
Heating Forced Air, Propane
Cooling Central Air
Flooring Wood, Tile, Carpet, Flooring - Wall to Wall Carpet
Fireplaces Number 1
Fireplaces Type Living Room
Appliance Range, Dishwasher, Microwave, Refrigerator, Propane Water Heater, Utility Connections for Electric Range, Utility Connections for Electric Dryer
Laundry Electric Dryer Hookup, Washer Hookup, Lighting - Overhead, First Floor
Exterior
Exterior Feature Storage, Professional Landscaping, Sprinkler System, Decorative Lighting, Garden
Garage Spaces 2.0
Community Features Walk/Jog Trails
Utilities Available for Electric Range, for Electric Dryer, Washer Hookup
Waterfront false
Roof Type Shingle
Parking Type Attached, Garage Door Opener, Storage, Paved Drive, Off Street, Paved
Total Parking Spaces 6
Garage Yes
Building
Lot Description Wooded, Cleared, Gentle Sloping
Foundation Concrete Perimeter
Sewer Private Sewer
Water Private
Read Less Info
Want to know what your home might be worth? Contact us for a FREE valuation!

Our team is ready to help you sell your home for the highest possible price ASAP
Bought with Kelly Woolson • RE/MAX Spectrum
GET MORE INFORMATION

PSA, SRS, SRES, Realtor®️ | Rain Maker | Broker Associate | Partner | Principal | Lic# 9554165






