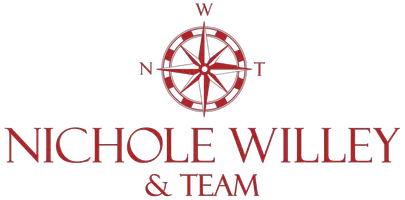$399,000
$399,000
For more information regarding the value of a property, please contact us for a free consultation.
3 Beds
2 Baths
1,450 SqFt
SOLD DATE : 08/30/2018
Key Details
Sold Price $399,000
Property Type Single Family Home
Sub Type Single Family Residence
Listing Status Sold
Purchase Type For Sale
Square Footage 1,450 sqft
Price per Sqft $275
MLS Listing ID 72368351
Sold Date 08/30/18
Style Cape
Bedrooms 3
Full Baths 2
HOA Y/N false
Year Built 1981
Annual Tax Amount $3,330
Tax Year 2018
Lot Size 0.300 Acres
Acres 0.3
Property Description
A stunning hidden gem with magical gardens, brick walkways, patio, deck, shed, fence and water fountains. Pride of ownership shows in this impeccably maintained and tastefully decorated Cape which features a welcoming open floor plan. 1st floor offers an open living room, gas fireplace, hardwood floor, kitchen/dining with fabulous cabinets, built-ins, stainless steel appliances, granite counters/kitchen island, tile floor, sun room, bedroom and full bath. 2nd floor offers a bedroom with sitting area, full bath and a loft as third bedroom. Has central AC, gas, irrigation, garage and full basement. Minutes to Covells/Craigville Beach, Cape Cod Mall, Melody Tent, Hyannis Harbor and Main St. Hyannis. Move in ready and can be purchased turn key. All information contained herein should be verified.
Location
State MA
County Barnstable
Area Hyannis
Zoning 1
Direction Rte 28 to south on Straightway. Right on Oakview.. #19 on right up driveway to gorgeous house.
Rooms
Basement Full, Interior Entry, Bulkhead, Concrete
Primary Bedroom Level Second
Dining Room Closet/Cabinets - Custom Built, Flooring - Stone/Ceramic Tile, High Speed Internet Hookup, Open Floorplan, Slider
Kitchen Closet, Closet/Cabinets - Custom Built, Flooring - Stone/Ceramic Tile, Dining Area, Countertops - Stone/Granite/Solid, Kitchen Island
Interior
Interior Features Ceiling Fan(s), Sun Room
Heating Forced Air, Natural Gas
Cooling Central Air
Flooring Wood, Tile, Flooring - Stone/Ceramic Tile
Fireplaces Number 1
Fireplaces Type Living Room
Appliance Range, Dishwasher, Microwave, Refrigerator, Washer, Dryer, ENERGY STAR Qualified Refrigerator, Gas Water Heater, Utility Connections for Gas Range, Utility Connections for Electric Dryer
Laundry In Basement, Washer Hookup
Exterior
Exterior Feature Storage, Professional Landscaping, Sprinkler System, Garden
Garage Spaces 1.0
Fence Fenced/Enclosed, Fenced
Community Features Shopping, Medical Facility, House of Worship, Private School
Utilities Available for Gas Range, for Electric Dryer, Washer Hookup
Waterfront false
Waterfront Description Beach Front, Ocean, 1 to 2 Mile To Beach, Beach Ownership(Public)
Roof Type Shingle
Parking Type Attached, Garage Door Opener, Paved Drive, Off Street, Paved
Total Parking Spaces 4
Garage Yes
Building
Lot Description Level
Foundation Concrete Perimeter
Sewer Private Sewer
Water Public
Others
Senior Community false
Acceptable Financing Other (See Remarks)
Listing Terms Other (See Remarks)
Read Less Info
Want to know what your home might be worth? Contact us for a FREE valuation!

Our team is ready to help you sell your home for the highest possible price ASAP
Bought with Nichole Willey • Keller Williams Realty
GET MORE INFORMATION

PSA, SRS, SRES, Realtor®️ | Rain Maker | Broker Associate | Partner | Principal | Lic# 9554165






