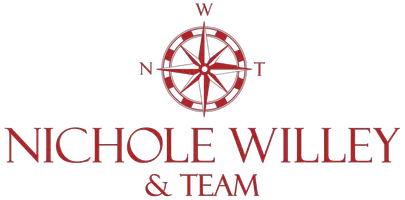$640,000
$649,000
1.4%For more information regarding the value of a property, please contact us for a free consultation.
3 Beds
3 Baths
1,500 SqFt
SOLD DATE : 12/20/2018
Key Details
Sold Price $640,000
Property Type Single Family Home
Sub Type Single Family Residence
Listing Status Sold
Purchase Type For Sale
Square Footage 1,500 sqft
Price per Sqft $426
Subdivision Millstone Village
MLS Listing ID 72403141
Sold Date 12/20/18
Style Contemporary, Ranch
Bedrooms 3
Full Baths 3
HOA Fees $50
HOA Y/N true
Year Built 1976
Annual Tax Amount $3,524
Tax Year 2018
Lot Size 0.580 Acres
Acres 0.58
Property Description
Eager to find the extraordinary? This home offers architectural interest in a private & tranquil setting with lush gardens & striking specimen trees! Inside, the great rm with tall ceilings is bright & airy with clerestory windows wrapping the outer wall. A retreat-like ambiance, yet the design is functional & ideal for entertaining. Bookends to the great rm are 2 BRs & 2 full baths. One is a master suite with walk-in closet & priv. bath. 1 flr living is an option, yet the lower level with natural light thru a wall of windows offers a lrge, comfy space for guests, an office or studio. The 3rd BR is also here where the space continues onto a huge patio! So many upgrades inside & out! Assoc beach on Blueberry Pond & close to Nickerson Park bike & hike trails! Buyers/agents to confirm details.
Location
State MA
County Barnstable
Zoning RESD.
Direction From 6A or Rt 137 to Lund Farm Way to left onto South Pond, just down on the right.
Rooms
Family Room Flooring - Hardwood, Wet Bar
Basement Full, Finished, Walk-Out Access, Interior Entry
Primary Bedroom Level First
Dining Room Flooring - Hardwood
Kitchen Flooring - Stone/Ceramic Tile, Countertops - Stone/Granite/Solid, Breakfast Bar / Nook, Open Floorplan, Remodeled, Peninsula
Interior
Interior Features Wet Bar
Heating Baseboard, Natural Gas
Cooling None
Flooring Wood, Tile, Bamboo, Hardwood
Fireplaces Number 1
Fireplaces Type Living Room
Appliance Range, Dishwasher, Microwave, Refrigerator, Washer, Dryer, Gas Water Heater, Tank Water Heater, Utility Connections for Electric Range, Utility Connections for Electric Oven, Utility Connections for Electric Dryer
Laundry In Basement, Washer Hookup
Exterior
Exterior Feature Balcony, Professional Landscaping, Fruit Trees, Garden
Garage Spaces 1.0
Fence Fenced
Community Features Park, Conservation Area
Utilities Available for Electric Range, for Electric Oven, for Electric Dryer, Washer Hookup
Waterfront false
Waterfront Description Beach Front, Lake/Pond, 1/10 to 3/10 To Beach, Beach Ownership(Association)
Roof Type Shingle
Parking Type Under, Garage Door Opener, Off Street, Paved
Total Parking Spaces 4
Garage Yes
Building
Lot Description Cleared
Foundation Concrete Perimeter
Sewer Private Sewer
Water Public
Others
Senior Community false
Read Less Info
Want to know what your home might be worth? Contact us for a FREE valuation!

Our team is ready to help you sell your home for the highest possible price ASAP
Bought with Nichole Willey • Keller Williams Realty
GET MORE INFORMATION

PSA, SRS, SRES, Realtor®️ | Rain Maker | Broker Associate | Partner | Principal | Lic# 9554165






