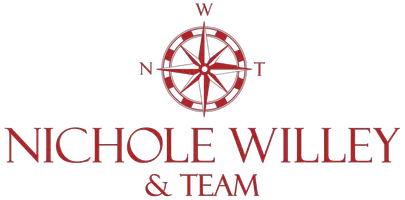$835,000
$849,000
1.6%For more information regarding the value of a property, please contact us for a free consultation.
4 Beds
4 Baths
3,600 SqFt
SOLD DATE : 05/29/2020
Key Details
Sold Price $835,000
Property Type Single Family Home
Sub Type Single Family Residence
Listing Status Sold
Purchase Type For Sale
Square Footage 3,600 sqft
Price per Sqft $231
Subdivision Countryside
MLS Listing ID 22001133
Sold Date 05/29/20
Style Colonial
Bedrooms 4
Full Baths 3
Half Baths 1
HOA Y/N No
Abv Grd Liv Area 3,600
Originating Board Cape Cod & Islands API
Year Built 2003
Annual Tax Amount $10,563
Tax Year 2020
Lot Size 0.700 Acres
Acres 0.7
Property Description
Custom Cape Colonial with 9' ceilings - easy walk to Cape Cod Bay. Front and back covered porches invite a relaxed lifestyle. Enter from the front porch to an inviting foyer open to a spacious living room. which has a bank of windows w/custom plantation shutters, hard wood floors, fireplace, custom cabinetry, and wet bar. Dining room with a large front bay window is adjacent to the eat-in kitchen with granite counter-tops, center island and large Bay window offering views to the back gardens and rear covered porch. Large 1st floor Master suite with spacious master bath has walk-in shower, whirlpool tub, and double vanity. Master Bedroom features hardwood floors, tray ceiling, with fan, plantation shutters, and walk-in closet. Entering from the garage is the back hall with access to the laundry room and pantry. The second floor offers a large bright cathedral beamed ceiling family room, oak floors, 3 more bedrooms, & 2 more full baths. A central hall leads to a large finished office/bonus room. Features custom moldings, central air, central vac & more. Situated on a 3/4 acre lot w/mature landscaping & private back yard, shed, and only .2 miles to Spring Hill Association Beach.
Location
State MA
County Barnstable
Zoning R2
Direction Route 6A to Spring Hill Road to Boulder Brook Road.
Rooms
Other Rooms Outbuilding
Basement Bulkhead Access, Interior Entry, Full
Primary Bedroom Level First
Master Bedroom 17x14
Bedroom 2 Second 13x12.5
Bedroom 3 Second 12x11
Bedroom 4 Second 12x11
Dining Room Recessed Lighting
Kitchen Recessed Lighting, Upgraded Cabinets, Breakfast Nook, Kitchen Island, Pantry
Interior
Interior Features Central Vacuum, Cedar Closet(s), Wet Bar, Walk-In Closet(s), Sound System, Recessed Lighting, Pantry
Heating Forced Air, Other
Cooling Central Air
Flooring Hardwood, Carpet, Tile
Fireplaces Number 1
Fireplace Yes
Window Features Bay/Bow Windows
Appliance Washer, Refrigerator, Gas Range, Microwave, Dryer - Electric, Dishwasher, Water Heater
Laundry Recessed Lighting, First Floor
Exterior
Exterior Feature Outdoor Shower, Yard, Underground Sprinkler
Garage Spaces 2.0
Waterfront No
View Y/N No
Roof Type Asphalt
Street Surface Paved
Porch Porch, Patio, Deck
Parking Type Paved
Garage Yes
Private Pool No
Building
Lot Description In Town Location, Medical Facility, Major Highway, House of Worship, Near Golf Course, Shopping, Level, North of 6A
Faces Route 6A to Spring Hill Road to Boulder Brook Road.
Story 2
Foundation Poured
Sewer Septic Tank
Water Public
Level or Stories 2
Structure Type Clapboard,Shingle Siding
New Construction No
Schools
Elementary Schools Sandwich
Middle Schools Sandwich
High Schools Sandwich
School District Sandwich
Others
Tax ID 77960
Acceptable Financing Conventional
Distance to Beach .1 - .3
Listing Terms Conventional
Special Listing Condition Broker-Agent/Owner
Read Less Info
Want to know what your home might be worth? Contact us for a FREE valuation!

Our team is ready to help you sell your home for the highest possible price ASAP

GET MORE INFORMATION

PSA, SRS, SRES, Realtor®️ | Rain Maker | Broker Associate | Partner | Principal | Lic# 9554165






