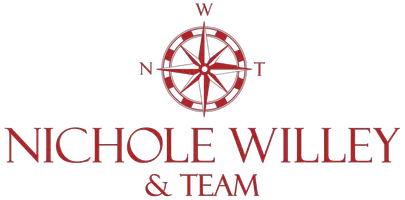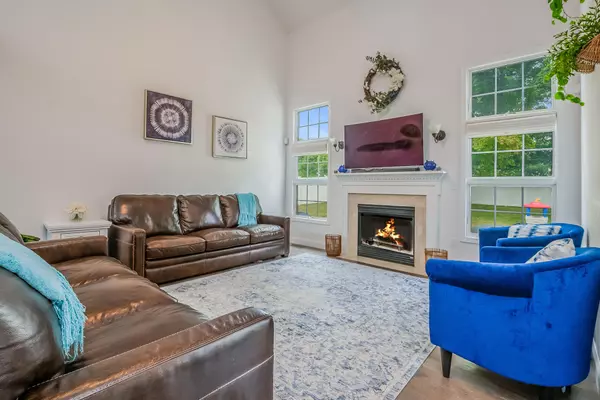$630,000
$639,900
1.5%For more information regarding the value of a property, please contact us for a free consultation.
3 Beds
3 Baths
2,231 SqFt
SOLD DATE : 10/15/2020
Key Details
Sold Price $630,000
Property Type Single Family Home
Sub Type Single Family Residence
Listing Status Sold
Purchase Type For Sale
Square Footage 2,231 sqft
Price per Sqft $282
MLS Listing ID 22005008
Sold Date 10/15/20
Style Contemporary
Bedrooms 3
Full Baths 2
Half Baths 1
HOA Y/N No
Abv Grd Liv Area 2,231
Originating Board Cape Cod & Islands API
Year Built 2004
Annual Tax Amount $3,756
Tax Year 2020
Lot Size 0.550 Acres
Acres 0.55
Property Description
Welcome home! This updated, custom contemporary 3 bed 2.5 bath Cape shows as a 4 bedroom and offers everything you could want and more. From the location south of Route 28 and just a few minutes to Menauhant Beach to the new wide white oak plank flooring throughout the first floor, to the great room upstairs, there is so much to enjoy! The main floor has a bright, open floor plan, including the en suite master with walk in closet, jetted tub, and double vanity; you'll love the 19' ceiling in the living room, complete w/fan and gas fireplace w/beautiful glass windows that are almost floor to ceiling on either side, a versatile room that could be a formal dining room, office, den or whatever else you choose, half bath, eat-in kitchen w/ granite & stainless appliances , laundry room, and a slider to a large custom patio with an amazing private level, fenced yard, professionally landscaped with new trees on all 3 sides, a sprinkler system and outdoor shower. Upstairs you'll find two guest bedrooms, a full bath with double vanity and the 22'x18' bonus room. Heat is gas, forced hot air, there is central ac, and the basement is partially finished. Just bring your things and move right in
Location
State MA
County Barnstable
Zoning 101
Direction Rt. 28 to Central Ave. first left across from Kenyon's Market. Just before Squibnockett Dr. 2nd property on the left.
Rooms
Basement Bulkhead Access, Full, Interior Entry
Primary Bedroom Level First
Master Bedroom 13x14
Bedroom 2 Second 14x14
Bedroom 3 12x12
Dining Room Dining Room
Kitchen Breakfast Bar, Kitchen, Dining Area
Interior
Interior Features Central Vacuum, Walk-In Closet(s), Recessed Lighting, Linen Closet, Mud Room, HU Cable TV
Heating Forced Air
Cooling Central Air
Flooring Carpet, Tile, Hardwood
Fireplaces Number 1
Fireplaces Type Gas
Fireplace Yes
Appliance Gas Range, Washer, Refrigerator, Dryer - Electric, Dishwasher, Water Heater, Gas Water Heater
Laundry Washer Hookup, Laundry Room, In Kitchen, First Floor
Exterior
Exterior Feature Yard, Underground Sprinkler
Garage Spaces 2.0
Fence Fenced, Fenced Yard
Waterfront No
View Y/N No
Roof Type Asphalt,Pitched
Street Surface Paved
Porch Patio, Porch
Parking Type Off Street, Paved
Garage Yes
Private Pool No
Building
Lot Description House of Worship, Shopping, Major Highway, In Town Location, Cleared, Level, South of Route 28
Faces Rt. 28 to Central Ave. first left across from Kenyon's Market. Just before Squibnockett Dr. 2nd property on the left.
Story 2
Foundation Poured
Sewer Septic Tank
Water Public
Level or Stories 2
Structure Type Shingle Siding
New Construction No
Schools
Elementary Schools Falmouth
Middle Schools Falmouth
High Schools Falmouth
School District Falmouth
Others
Tax ID 32 04 001 002
Acceptable Financing Conventional
Distance to Beach 2 Plus
Listing Terms Conventional
Special Listing Condition None
Read Less Info
Want to know what your home might be worth? Contact us for a FREE valuation!

Our team is ready to help you sell your home for the highest possible price ASAP

GET MORE INFORMATION

PSA, SRS, SRES, Realtor®️ | Rain Maker | Broker Associate | Partner | Principal | Lic# 9554165






