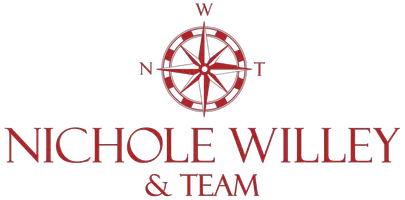$1,010,000
$1,150,000
12.2%For more information regarding the value of a property, please contact us for a free consultation.
5 Beds
4 Baths
5,269 SqFt
SOLD DATE : 12/03/2019
Key Details
Sold Price $1,010,000
Property Type Single Family Home
Sub Type Single Family Residence
Listing Status Sold
Purchase Type For Sale
Square Footage 5,269 sqft
Price per Sqft $191
MLS Listing ID 21900559
Sold Date 12/03/19
Style Colonial
Bedrooms 5
Full Baths 3
Half Baths 1
HOA Y/N No
Abv Grd Liv Area 5,269
Originating Board Cape Cod & Islands API
Year Built 2004
Annual Tax Amount $7,892
Tax Year 2019
Lot Size 2.300 Acres
Acres 2.3
Property Description
Casual elegance can be found throughout this gracious & pristine custom home on 4 finished floors. The private drive welcomes to a peaceful, retreat like property w/a captivating pool area. Big, light filled rooms and open design flow has a cook's kitchen w/island and is open to the living room w/gas FP and a formal dining room w/beautiful details. A lovely staircase leads to 4 bedrooms & a private spacious master. 3rd floor great room offers versatile uses. A walkout lower level is 3 finished rooms to include a media like room w/wood burning fireplace & slider to the pool area. A Generator for all and security system is great peace of mind! This hidden gem property tucked away in central Falmouth w/easy on and off Cape access is a short ride to Falmouth Village, Beaches & High School!
Location
State MA
County Barnstable
Zoning AGAA
Direction Brick Kiln Rd or Gifford Street to Gifford St extension , Follow as road becomes Locustfield Rd to Left on Blacksmith Shop Rd to 104 Twinn View Lane on right.
Rooms
Other Rooms Pool House, Outbuilding
Basement Finished, Walk-Out Access, Interior Entry, Other, Full
Primary Bedroom Level Second
Bedroom 2 Second
Bedroom 3 Second
Bedroom 4 Second
Dining Room Built-in Features, Recessed Lighting, Dining Room
Kitchen Built-in Features, Upgraded Cabinets, Recessed Lighting, Kitchen, Kitchen Island, Dining Area
Interior
Interior Features Central Vacuum, HU Cable TV, Walk-In Closet(s), Wet Bar, Sound System, Recessed Lighting, Linen Closet, Mud Room
Heating Forced Air, Other
Cooling Central Air
Flooring Carpet, Laminate, Hardwood
Fireplaces Number 2
Fireplaces Type Gas
Fireplace Yes
Appliance Gas Range, Refrigerator, Microwave, Dishwasher, Cooktop, Water Heater, Gas Water Heater
Laundry Built-Ins, Laundry Room, Second Floor
Exterior
Exterior Feature Yard, Underground Sprinkler, Garden
Garage Spaces 3.0
Pool Pool Cover, Pool Sweep, Gunite, In Ground, Heated
Waterfront No
View Y/N No
Roof Type Asphalt
Porch Deck, Porch, Patio
Parking Type Basement
Garage Yes
Private Pool Yes
Building
Lot Description Conservation Area, Shopping, School, Major Highway, Medical Facility, Cleared, Level, Gentle Sloping
Faces Brick Kiln Rd or Gifford Street to Gifford St extension , Follow as road becomes Locustfield Rd to Left on Blacksmith Shop Rd to 104 Twinn View Lane on right.
Story 4
Foundation Poured
Sewer Septic Tank
Water Public
Level or Stories 4
Structure Type See Remarks,Shingle Siding
New Construction No
Schools
Elementary Schools Falmouth
Middle Schools Falmouth
High Schools Falmouth
School District Falmouth
Others
Tax ID 23 01A 001 002A
Acceptable Financing Conventional
Distance to Beach 2 Plus
Listing Terms Conventional
Special Listing Condition None
Read Less Info
Want to know what your home might be worth? Contact us for a FREE valuation!

Our team is ready to help you sell your home for the highest possible price ASAP

GET MORE INFORMATION

PSA, SRS, SRES, Realtor®️ | Rain Maker | Broker Associate | Partner | Principal | Lic# 9554165






