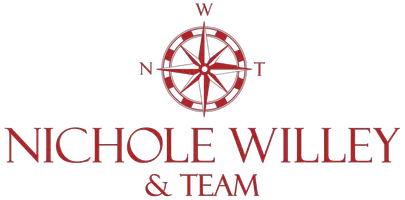$1,210,000
$1,195,000
1.3%For more information regarding the value of a property, please contact us for a free consultation.
4 Beds
4 Baths
2,912 SqFt
SOLD DATE : 09/15/2021
Key Details
Sold Price $1,210,000
Property Type Single Family Home
Sub Type Single Family Residence
Listing Status Sold
Purchase Type For Sale
Square Footage 2,912 sqft
Price per Sqft $415
Subdivision Parish Acres
MLS Listing ID 22103311
Sold Date 09/15/21
Style Colonial
Bedrooms 4
Full Baths 3
Half Baths 1
HOA Y/N No
Abv Grd Liv Area 2,912
Originating Board Cape Cod & Islands API
Year Built 2018
Annual Tax Amount $8,248
Tax Year 2021
Lot Size 0.690 Acres
Acres 0.69
Property Description
Welcome Home to this stunning colonial set on a private lot in the heart of West Barnstable! This home was built with attention to detail and lots of love 3 years ago. The minute you walk through the door, your breath is taken away by the arch made of West Barnstable bricks and the barn door that leads to the gourmet kitchen. You'll fall in love with the kitchen that was designed for family and friends to gather, as well as some serious culinary tools to work with. Enjoy a 6 burner gas stove with custom fan, oversized farm sink, double pantry closets, double ovens, built-in microwave, large quartz island, built in window bench and elegant lighting. The kitchen opens to a dining area and inviting family room. Perfect for those football Sunday's and holiday gatherings! Upstairs hosts 2 gracious master suites, 2 additional bedrooms and a bath. Summer is made for pool parties and back yard barbecues or sipping lemonade on the porch!
Location
State MA
County Barnstable
Zoning Residential
Direction Cedar Street to Lothrop's Lane to the entrance to Parrish Acres.
Rooms
Other Rooms Outbuilding
Basement Bulkhead Access, Interior Entry, Full
Primary Bedroom Level Second
Bedroom 2 Second
Bedroom 3 Second
Bedroom 4 Second
Kitchen Kitchen, Upgraded Cabinets, Dining Area, Kitchen Island, Recessed Lighting
Interior
Interior Features Walk-In Closet(s), Recessed Lighting
Heating Forced Air
Cooling Central Air
Flooring Hardwood, Tile
Fireplaces Type Gas
Fireplace No
Appliance Dishwasher, Refrigerator, Gas Range, Microwave, Water Heater, Gas Water Heater
Laundry Gas Dryer Hookup, Washer Hookup, Laundry Room, First Floor
Exterior
Exterior Feature Outdoor Shower, Yard, Underground Sprinkler, Garden
Garage Spaces 2.0
Fence Fenced, Fenced Yard
Pool Heated, Vinyl, In Ground
Waterfront No
View Y/N No
Roof Type Asphalt
Street Surface Paved
Porch Porch, Deck
Parking Type Driveway, Paved
Garage Yes
Private Pool Yes
Building
Lot Description Conservation Area, School, Medical Facility, Major Highway, Near Golf Course, Shopping, Wooded
Faces Cedar Street to Lothrop's Lane to the entrance to Parrish Acres.
Story 2
Foundation Concrete Perimeter
Sewer Septic Tank
Water Well
Level or Stories 2
Structure Type Clapboard,Shingle Siding
New Construction No
Schools
Elementary Schools Barnstable
Middle Schools Barnstable
High Schools Barnstable
School District Barnstable
Others
Tax ID 1100259
Acceptable Financing Cash
Listing Terms Cash
Special Listing Condition None
Read Less Info
Want to know what your home might be worth? Contact us for a FREE valuation!

Our team is ready to help you sell your home for the highest possible price ASAP

GET MORE INFORMATION

PSA, SRS, SRES, Realtor®️ | Rain Maker | Broker Associate | Partner | Principal | Lic# 9554165






