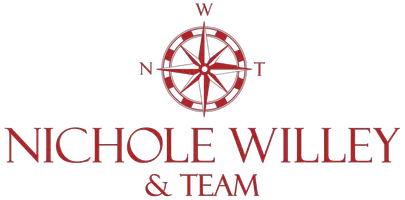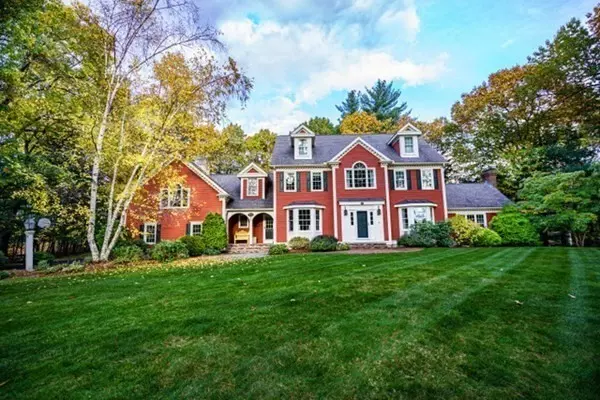$1,811,000
$1,599,000
13.3%For more information regarding the value of a property, please contact us for a free consultation.
4 Beds
3 Baths
4,686 SqFt
SOLD DATE : 04/29/2022
Key Details
Sold Price $1,811,000
Property Type Single Family Home
Sub Type Single Family Residence
Listing Status Sold
Purchase Type For Sale
Square Footage 4,686 sqft
Price per Sqft $386
Subdivision Macintyre Estates
MLS Listing ID 72947413
Sold Date 04/29/22
Style Colonial
Bedrooms 4
Full Baths 2
Half Baths 2
HOA Fees $83/ann
HOA Y/N true
Year Built 1999
Annual Tax Amount $18,157
Tax Year 2022
Lot Size 0.920 Acres
Acres 0.92
Property Description
PRIDE OF OWNERSHIP - best describes this well-appointed and impeccably maintained center entrance colonial situated in the heart of coveted MacIntyre Crossing! Three full levels of living space for everyone to spread out and enjoy. This home's many features include; open concept first floor, a white kitchen with loads of cabinetry, seated island, breakfast nook, newer appliances and gas cooking. Steps away you can enjoy the expansive fireplaced family room with cathedral ceilings, French doors for easy access to the deck. Plenty of seating in the dining room with wainscoting and built-ins; relax in the cozy living room with a welcoming seated bay window. Off the garage is the large mudroom, private office and powder room. Head upstairs to find 4 bedrooms, 2 full bathrooms, laundry room and bonus space (or second office). Finished basement offers wet bar, 1/2 bath and plenty of storage space. Newly Epoxy 3 car garage, private backyard with deck! HOA Pool and playground!
Location
State MA
County Middlesex
Zoning RR
Direction Elm Street, to Macintyre to Tarbox to James Millen
Rooms
Family Room Vaulted Ceiling(s), Flooring - Hardwood, French Doors, Recessed Lighting
Basement Full, Finished, Interior Entry, Garage Access, Radon Remediation System
Primary Bedroom Level Second
Dining Room Flooring - Hardwood, Window(s) - Bay/Bow/Box, Wainscoting, Crown Molding
Kitchen Flooring - Hardwood, Window(s) - Bay/Bow/Box, Dining Area, Countertops - Stone/Granite/Solid, Kitchen Island, Deck - Exterior, Exterior Access, Open Floorplan, Recessed Lighting, Stainless Steel Appliances, Gas Stove
Interior
Interior Features Closet, Wainscoting, Recessed Lighting, Entrance Foyer, Mud Room, Home Office, Exercise Room, Bonus Room, Central Vacuum
Heating Forced Air, Natural Gas
Cooling Central Air, Dual
Flooring Tile, Carpet, Hardwood, Flooring - Hardwood, Flooring - Stone/Ceramic Tile, Flooring - Wall to Wall Carpet
Fireplaces Number 1
Fireplaces Type Family Room
Appliance Oven, Dishwasher, Trash Compactor, Microwave, Countertop Range, Refrigerator, Washer, Dryer, Washer/Dryer, Vacuum System, Gas Water Heater, Tank Water Heater, Utility Connections for Gas Range, Utility Connections for Electric Dryer
Laundry Laundry Closet, Flooring - Stone/Ceramic Tile, Window(s) - Bay/Bow/Box, Second Floor, Washer Hookup
Exterior
Exterior Feature Rain Gutters
Garage Spaces 3.0
Fence Invisible
Community Features Shopping, Pool, Golf, Public School, Sidewalks
Utilities Available for Gas Range, for Electric Dryer, Washer Hookup
Waterfront false
Roof Type Shingle
Parking Type Attached, Garage Door Opener, Paved Drive, Off Street, Paved
Total Parking Spaces 8
Garage Yes
Building
Lot Description Cleared
Foundation Concrete Perimeter
Sewer Private Sewer
Water Public
Schools
Elementary Schools Batcheldder
Middle Schools Nrms
High Schools Nrhs
Others
Senior Community false
Acceptable Financing Contract
Listing Terms Contract
Read Less Info
Want to know what your home might be worth? Contact us for a FREE valuation!

Our team is ready to help you sell your home for the highest possible price ASAP
Bought with The Deborah Lucci Team • William Raveis R.E. & Home Services
GET MORE INFORMATION

PSA, SRS, SRES, Realtor®️ | Rain Maker | Broker Associate | Partner | Principal | Lic# 9554165






