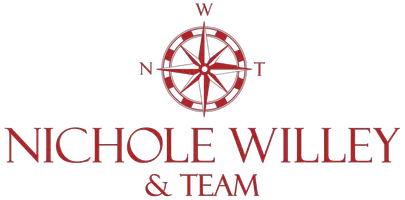$750,000
$777,000
3.5%For more information regarding the value of a property, please contact us for a free consultation.
3 Beds
3 Baths
1,440 SqFt
SOLD DATE : 09/12/2022
Key Details
Sold Price $750,000
Property Type Single Family Home
Sub Type Single Family Residence
Listing Status Sold
Purchase Type For Sale
Square Footage 1,440 sqft
Price per Sqft $520
Subdivision Meetinghouse Village
MLS Listing ID 22203038
Sold Date 09/12/22
Style Colonial
Bedrooms 3
Full Baths 2
Half Baths 1
HOA Y/N No
Abv Grd Liv Area 1,440
Originating Board Cape Cod & Islands API
Year Built 1966
Annual Tax Amount $3,391
Tax Year 2022
Lot Size 0.420 Acres
Acres 0.42
Property Sub-Type Single Family Residence
Property Description
Brewster, a pool?, abutting golf course? 3 bdrm with a 4 bdrm, Septic, 2.5 baths, 2 car garage. Offered for the first time in close to 30 years. Must see the stunning, level and rare private setting with a splendid inground pool Rear yard abuts Captain's Golf Course.Updated kitchen with granite counters, wood floors. Tiled baths, two fireplaces, Living room has a wood burning stove, Weil McLean natural gas heat & gas cooking, irrigation, outdoor shower, central vac., laundry chute, James Hardie fiber cement, maintenance -free exterior siding. The first floor features a Kit, dining rm, front to back living room with fireplace/stove, a screened room and a center bath. Second floor has 3 spacious carpeted bdrms The primary bdrm boasts a beautiful full bath w shower. Need extra space, the lower level has a partially finished area, ~ 266 sq ft, NOT incl. in total sq. ft.All furnishings can convey. Outstanding rental income, close to 40K/season. Convenient to Pleasant Bay, Minutes to shopping, easy access to Exit 11.Buyers/agents all details from Seller and Town records deemed reliable but pls confirm
Location
State MA
County Barnstable
Zoning RM
Direction Property is at Brewster/Harwich line. Rte 39 to Meetinghouse Village, Right on Grist Mill to left on Colonial, all the way to end to Wayside Dr # 118GPS may guide you to Harwich. House in Brewster
Rooms
Other Rooms Outbuilding
Basement Bulkhead Access, Interior Entry, Full, Other
Primary Bedroom Level Second
Master Bedroom 17x13
Bedroom 2 Second 13x10
Bedroom 3 Second 11.5x10
Dining Room Dining Room
Kitchen Kitchen
Interior
Interior Features Central Vacuum, Linen Closet
Heating Forced Air
Cooling None
Flooring Wood, Carpet, Tile
Fireplaces Number 2
Fireplace Yes
Appliance Washer, Refrigerator, Gas Range, Dryer - Gas, Dishwasher, Water Heater, Gas Water Heater
Laundry Laundry Room, In Basement
Exterior
Exterior Feature Outdoor Shower, Yard, Underground Sprinkler
Garage Spaces 2.0
Pool In Ground
View Y/N No
Roof Type Asphalt,Pitched
Street Surface Paved
Porch Screened
Garage Yes
Private Pool Yes
Building
Lot Description Shopping, Medical Facility, Major Highway, House of Worship, Near Golf Course, Cleared, Level, Cul-De-Sac
Faces Property is at Brewster/Harwich line. Rte 39 to Meetinghouse Village, Right on Grist Mill to left on Colonial, all the way to end to Wayside Dr # 118GPS may guide you to Harwich. House in Brewster
Story 2
Foundation Concrete Perimeter
Sewer Private Sewer
Water Public
Level or Stories 2
Structure Type See Remarks
New Construction No
Schools
Elementary Schools Nauset
Middle Schools Nauset
High Schools Nauset
School District Nauset
Others
Tax ID 129190
Acceptable Financing Conventional
Distance to Beach 2 Plus
Listing Terms Conventional
Special Listing Condition None
Read Less Info
Want to know what your home might be worth? Contact us for a FREE valuation!

Our team is ready to help you sell your home for the highest possible price ASAP

GET MORE INFORMATION
PSA, SRS, SRES, Realtor®️ | Rain Maker | Broker Associate | Partner | Principal | Lic# 9554165






