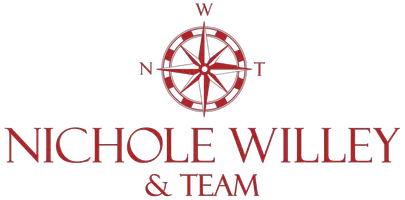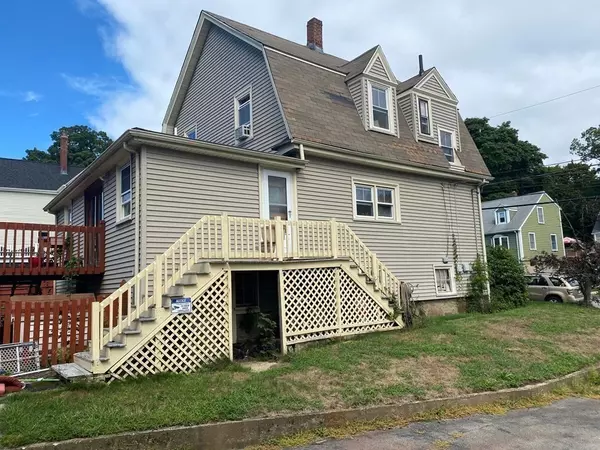$470,000
$449,900
4.5%For more information regarding the value of a property, please contact us for a free consultation.
3 Beds
1.5 Baths
1,658 SqFt
SOLD DATE : 01/20/2023
Key Details
Sold Price $470,000
Property Type Single Family Home
Sub Type Single Family Residence
Listing Status Sold
Purchase Type For Sale
Square Footage 1,658 sqft
Price per Sqft $283
Subdivision Norfolk Hills
MLS Listing ID 73036060
Sold Date 01/20/23
Style Gambrel /Dutch
Bedrooms 3
Full Baths 1
Half Baths 1
HOA Y/N false
Year Built 1890
Annual Tax Amount $5,544
Tax Year 2022
Lot Size 9,583 Sqft
Acres 0.22
Property Description
Gambrel Colonial w/detached 36x19 2-car garage / 20x5 Covered front porch / First floor all with high ceilings and features Living room with wood floor / Formal Dining room with china closet, wood floor / Kitchen w/eat-in area, cabinets / First Floor Bathroom with Pedestal sink, set tub / Side door to exterior / Den/Work Area w/sliders to rear deck 24x14 overlooking beautiful yard 2nd Floor features: 3 bedrooms / 3/4 bath with shower stall / Beautiful yard/ Full basement w/concrete floor, furnace and home to the major components to the home. THIS HOME NEEDS MUCH WORK.
Location
State MA
County Norfolk
Area East Braintree
Zoning Res-B
Direction Commercial or Stetson to Bellevue Road
Rooms
Basement Full, Partial, Walk-Out Access, Interior Entry, Sump Pump, Concrete, Unfinished
Primary Bedroom Level Second
Dining Room Closet, Flooring - Wood
Kitchen Flooring - Wood, Dining Area, Chair Rail, Exterior Access, Gas Stove
Interior
Interior Features Ceiling Fan(s), Closet, Attic Access, Slider, Study, Foyer, Mud Room, Den, Internet Available - Broadband, Other
Heating Hot Water, Oil
Cooling None, Other
Flooring Wood, Carpet, Laminate, Other, Flooring - Wall to Wall Carpet, Flooring - Wood, Flooring - Stone/Ceramic Tile
Appliance Range, Disposal, Other, Gas Water Heater, Tankless Water Heater, Utility Connections for Gas Range
Laundry In Basement, Washer Hookup
Exterior
Exterior Feature Rain Gutters, Other
Garage Spaces 2.0
Community Features Public Transportation, Shopping, Tennis Court(s), Park, Golf, Conservation Area, Highway Access, House of Worship, Private School, Public School, Other, Sidewalks
Utilities Available for Gas Range, Washer Hookup
Waterfront Description Beach Front, Beach Access, Lake/Pond, River, Other (See Remarks), Beach Ownership(Public)
Roof Type Shingle, Other
Total Parking Spaces 3
Garage Yes
Building
Lot Description Other
Foundation Stone, Other
Sewer Public Sewer
Water Public
Architectural Style Gambrel /Dutch
Schools
Elementary Schools Morrison
Middle Schools East
High Schools Bhs
Others
Senior Community false
Acceptable Financing Other (See Remarks)
Listing Terms Other (See Remarks)
Read Less Info
Want to know what your home might be worth? Contact us for a FREE valuation!

Our team is ready to help you sell your home for the highest possible price ASAP
Bought with George H. Raymond II • Raymond & Son REALTORS®
GET MORE INFORMATION
PSA, SRS, SRES, Realtor®️ | Rain Maker | Broker Associate | Partner | Principal | Lic# 9554165






