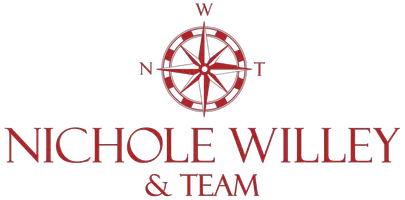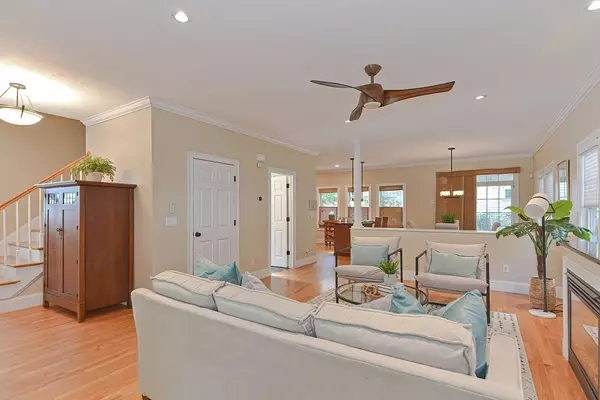$1,325,000
$1,225,000
8.2%For more information regarding the value of a property, please contact us for a free consultation.
3 Beds
2.5 Baths
2,406 SqFt
SOLD DATE : 11/15/2023
Key Details
Sold Price $1,325,000
Property Type Single Family Home
Sub Type Single Family Residence
Listing Status Sold
Purchase Type For Sale
Square Footage 2,406 sqft
Price per Sqft $550
Subdivision Sumner Hill
MLS Listing ID 73171415
Sold Date 11/15/23
Style Colonial,Contemporary
Bedrooms 3
Full Baths 2
Half Baths 1
HOA Y/N false
Year Built 2007
Annual Tax Amount $9,363
Tax Year 2023
Lot Size 2,613 Sqft
Acres 0.06
Property Description
Welcome to your newer construction dream home at 105 Green St in the sought-after neighborhood of central Jamaica Plain. This stunning property boasts 3+ spacious bedrooms and a loft space, providing ample space for your family or guests. With 4 floors of living space, there's plenty of room for everyone to spread out and relax. The 2.5 baths ensure convenience and privacy for all. Enjoy the beautiful New England weather on the private patio, perfect for outdoor entertaining or simply unwinding after a long day. Parking will never be an issue with the included parking spot, providing ease and convenience in this bustling neighborhood. Commuting is a breeze with the train station just a short walk away, connecting you to the heart of Boston and beyond. Don't miss the opportunity to make this house your home. Enjoy Johnson Playground, the Southwest Corridor Park, and the many shops and restaurants of JP.
Location
State MA
County Suffolk
Area Jamaica Plain
Zoning RES
Direction Corner of Green and Elm Street
Rooms
Family Room Flooring - Stone/Ceramic Tile, Recessed Lighting
Basement Full, Partially Finished, Bulkhead, Sump Pump
Primary Bedroom Level Second
Dining Room Closet/Cabinets - Custom Built, Flooring - Hardwood, Open Floorplan, Slider
Kitchen Flooring - Hardwood, Countertops - Stone/Granite/Solid, Kitchen Island, Open Floorplan, Recessed Lighting
Interior
Interior Features Loft
Heating Forced Air, Natural Gas, Electric
Cooling Central Air
Flooring Tile, Carpet, Hardwood
Fireplaces Number 1
Fireplaces Type Living Room
Appliance Range, Dishwasher, Disposal, Microwave, Refrigerator, Washer, Dryer
Laundry In Basement
Exterior
Exterior Feature Patio, Fenced Yard, Garden
Fence Fenced
Community Features Public Transportation, Shopping, Tennis Court(s), Park, Walk/Jog Trails, Medical Facility, Bike Path, Conservation Area, Highway Access, House of Worship, Public School, T-Station
Waterfront false
Roof Type Shingle
Parking Type Off Street, Paved
Total Parking Spaces 1
Garage No
Building
Lot Description Corner Lot
Foundation Concrete Perimeter
Sewer Public Sewer
Water Public
Others
Senior Community false
Read Less Info
Want to know what your home might be worth? Contact us for a FREE valuation!

Our team is ready to help you sell your home for the highest possible price ASAP
Bought with Jessica Later • JL+CoRE
GET MORE INFORMATION

PSA, SRS, SRES, Realtor®️ | Rain Maker | Broker Associate | Partner | Principal | Lic# 9554165






