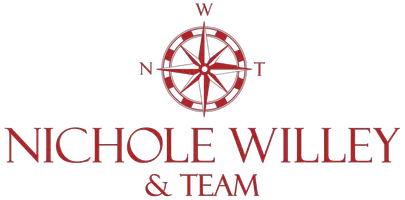$762,000
$700,000
8.9%For more information regarding the value of a property, please contact us for a free consultation.
3 Beds
2 Baths
2,250 SqFt
SOLD DATE : 02/14/2024
Key Details
Sold Price $762,000
Property Type Single Family Home
Sub Type Single Family Residence
Listing Status Sold
Purchase Type For Sale
Square Footage 2,250 sqft
Price per Sqft $338
MLS Listing ID 22400159
Sold Date 02/14/24
Style Ranch
Bedrooms 3
Full Baths 2
HOA Y/N No
Abv Grd Liv Area 2,250
Originating Board Cape Cod & Islands API
Year Built 1971
Annual Tax Amount $3,983
Tax Year 2024
Lot Size 0.280 Acres
Acres 0.28
Property Description
This cherished Yarmouth Port home is your tranquil Cape Cod retreat with three bedrooms and two full baths, offering single-level living. The open entry sets the tone with elegant wainscoting and warm hardwood floors leading your eye throughout. The formal dining room and cozy living room, complete with a gas fireplace, lead to a bright family room beyond. Three sets of sliding doors offer access from the family room to the back deck and a private brick patio. This room's multiple windows and French door leading to the galley kitchen ensure a light and airy interior all year long. On the other side of the home, a full bathroom precedes two guest bedrooms, while the main suite at the end of the hall boasts a private full bath with a walk-in shower. The landscaped yard, with long-established flowering shrubs and trees, includes a fully fenced-in back yard, with a separate raised brick patio garden area.Space for up to six cars in the driveway, overflow on the white gravel driveway and 2 car garage. The home faces a forested cul-de-sac island. Home offers central air and gas forced hot air heat. All info is deemed accurate. Buyer agent and buyer responsible for due diligence
Location
State MA
County Barnstable
Zoning Residential
Direction Rt 6a East, right on Halyard, stay right, home on corner on your left, behind hedge row.
Rooms
Basement Interior Entry, Full
Primary Bedroom Level First
Bedroom 2 First
Bedroom 3 First
Dining Room Dining Room
Kitchen Kitchen
Interior
Interior Features HU Cable TV, Recessed Lighting, Linen Closet
Heating Forced Air
Cooling Central Air
Flooring Wood, Tile
Fireplaces Number 1
Fireplaces Type Gas
Fireplace Yes
Window Features Bay/Bow Windows
Appliance Microwave, Washer, Refrigerator, Electric Range, Water Heater, Gas Water Heater
Laundry Washer Hookup, Laundry Room, In Basement
Exterior
Exterior Feature Yard, Underground Sprinkler, Garden
Garage Spaces 2.0
Fence Fenced Yard
View Y/N No
Roof Type Asphalt
Street Surface Paved
Porch Deck, Patio
Garage Yes
Private Pool No
Building
Lot Description Bike Path, Major Highway, Near Golf Course, Shopping, In Town Location, Corner Lot, Level, Cleared, South of 6A
Faces Rt 6a East, right on Halyard, stay right, home on corner on your left, behind hedge row.
Story 1
Foundation Poured
Sewer Septic Tank, Private Sewer
Water Public
Level or Stories 1
Structure Type Barnboard,Shingle Siding
New Construction No
Schools
Elementary Schools Dennis-Yarmouth
Middle Schools Dennis-Yarmouth
High Schools Dennis-Yarmouth
School District Dennis-Yarmouth
Others
Tax ID 13536
Acceptable Financing Cash
Distance to Beach 2 Plus
Listing Terms Cash
Special Listing Condition None
Read Less Info
Want to know what your home might be worth? Contact us for a FREE valuation!

Our team is ready to help you sell your home for the highest possible price ASAP

GET MORE INFORMATION
PSA, SRS, SRES, Realtor®️ | Rain Maker | Broker Associate | Partner | Principal | Lic# 9554165






