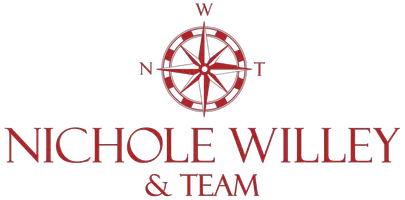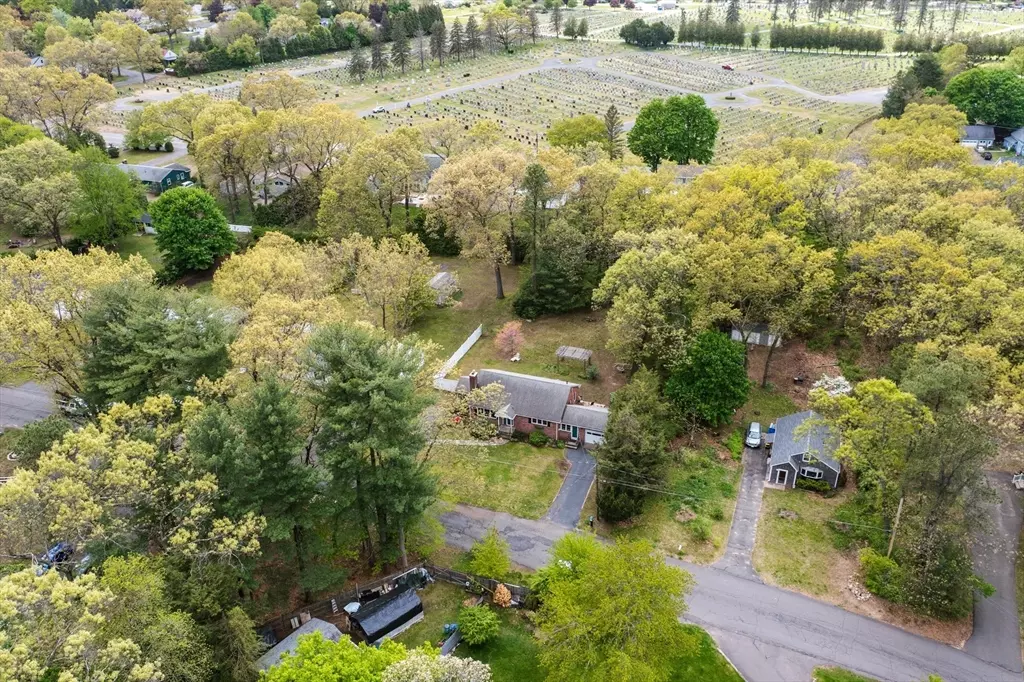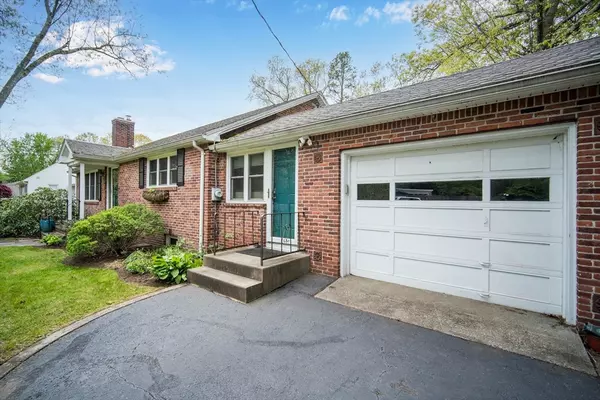$355,000
$335,000
6.0%For more information regarding the value of a property, please contact us for a free consultation.
3 Beds
1 Bath
1,304 SqFt
SOLD DATE : 06/24/2024
Key Details
Sold Price $355,000
Property Type Single Family Home
Sub Type Single Family Residence
Listing Status Sold
Purchase Type For Sale
Square Footage 1,304 sqft
Price per Sqft $272
Subdivision Wonderful!!
MLS Listing ID 73237692
Sold Date 06/24/24
Style Ranch
Bedrooms 3
Full Baths 1
HOA Y/N false
Year Built 1955
Annual Tax Amount $4,922
Tax Year 2024
Lot Size 0.500 Acres
Acres 0.5
Property Description
**Highest and Best due by Tuesday May 21, 2024**This lovingly maintained brick ranch has been in the same family for generations and is looking for a new family to love it! Situated on a half acre lot on a quiet street, with a fully fenced in back yard, amazing plantings, not one, but two decks and a bonus bug free outdoor living area in the sunroom! This perfect starter offers a heated mudroom to welcome you in to this sweet home,from there you find your way into the updated kitchen with eating area that brings you into the cozy living room with woodstove insert, and don't miss the awesome glass blocks at the front door! Head down the hall to find three spacious bedrooms and an updated full bath. Need more space, the finished basement can be brought back to it's glory days and you can almost double your living area. Awesome location with easy access to local highways,surrounding towns, Mt Holyoke College and all local area ameneties.
Location
State MA
County Hampshire
Zoning RA1
Direction Pittroff Ave to Woodlawn Street to Dale Street
Rooms
Family Room Flooring - Vinyl
Basement Full, Partially Finished
Primary Bedroom Level First
Kitchen Flooring - Laminate, Dining Area
Interior
Interior Features Mud Room, Sun Room, Bonus Room
Heating Baseboard, Oil
Cooling None
Flooring Flooring - Stone/Ceramic Tile, Flooring - Wall to Wall Carpet
Fireplaces Number 1
Fireplaces Type Living Room
Appliance Water Heater, Tankless Water Heater, Range, Refrigerator, Washer, Dryer
Laundry Electric Dryer Hookup, Washer Hookup, In Basement
Exterior
Exterior Feature Porch - Enclosed, Deck, Deck - Wood
Garage Spaces 1.0
Fence Fenced/Enclosed
Community Features Golf, House of Worship, Marina, Private School, Public School, University
Utilities Available for Electric Range, for Electric Oven, for Electric Dryer, Washer Hookup
Waterfront false
Roof Type Shingle
Parking Type Attached, Garage Door Opener, Off Street
Total Parking Spaces 4
Garage Yes
Building
Lot Description Level
Foundation Other
Sewer Public Sewer
Water Public
Schools
Elementary Schools Plains
Middle Schools Mosier/Mesms
High Schools Shhs
Others
Senior Community false
Acceptable Financing Estate Sale
Listing Terms Estate Sale
Read Less Info
Want to know what your home might be worth? Contact us for a FREE valuation!

Our team is ready to help you sell your home for the highest possible price ASAP
Bought with Richard Constant • HB Real Estate, LLC
GET MORE INFORMATION

PSA, SRS, SRES, Realtor®️ | Rain Maker | Broker Associate | Partner | Principal | Lic# 9554165






