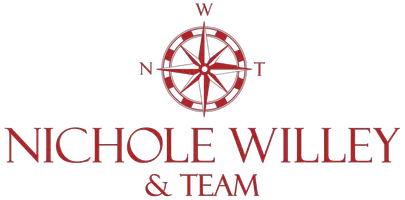$1,200,000
$1,029,900
16.5%For more information regarding the value of a property, please contact us for a free consultation.
3 Beds
2 Baths
1,656 SqFt
SOLD DATE : 10/15/2024
Key Details
Sold Price $1,200,000
Property Type Single Family Home
Sub Type Single Family Residence
Listing Status Sold
Purchase Type For Sale
Square Footage 1,656 sqft
Price per Sqft $724
Subdivision Wild Harbor Estates
MLS Listing ID 22403580
Sold Date 10/15/24
Style Ranch
Bedrooms 3
Full Baths 2
HOA Fees $83/ann
HOA Y/N Yes
Abv Grd Liv Area 1,656
Originating Board Cape Cod & Islands API
Year Built 1972
Annual Tax Amount $5,321
Tax Year 2024
Lot Size 0.360 Acres
Acres 0.36
Property Description
Check out this fantastic 3-bedroom, 2-bath ranch-style home in Wild Harbour Estates! With an open floor plan, spacious family room, and a large unfinished basement, it's perfect for all your needs. Enjoy a huge deck and flat backyard, plus the community offers a private sandy beach, tennis courts, and a golf cart, friendly neighborhood. Summer fun is guaranteed with activities for everyone!
Location
State MA
County Barnstable
Zoning RB
Direction Curly Blvd to Quaker Rd to Birch Lane
Rooms
Basement Full, Interior Entry
Primary Bedroom Level First
Bedroom 2 First
Bedroom 3 First
Kitchen Dining Area
Interior
Heating Forced Air
Cooling Central Air
Flooring Hardwood, Carpet, Tile
Fireplaces Number 1
Fireplaces Type Wood Burning
Fireplace Yes
Appliance Dishwasher, Washer, Refrigerator, Dryer - Electric, Disposal, Water Heater, Gas Water Heater
Exterior
Exterior Feature Outdoor Shower, Yard
Community Features Beach, Tennis Court(s), Security, Common Area
Waterfront No
View Y/N No
Roof Type Asphalt
Street Surface Paved
Porch Deck
Parking Type Off Street, Paved
Garage No
Private Pool No
Building
Lot Description Bike Path, School, Medical Facility, Major Highway, House of Worship, Near Golf Course, Public Tennis, Conservation Area, Level
Faces Curly Blvd to Quaker Rd to Birch Lane
Story 1
Foundation Concrete Perimeter
Sewer Septic Tank
Water Public
Level or Stories 1
Structure Type Shingle Siding,Vinyl/Aluminum
New Construction No
Schools
Elementary Schools Falmouth
Middle Schools Falmouth
High Schools Falmouth
School District Falmouth
Others
Tax ID 04 14 000 106
Acceptable Financing Cash
Distance to Beach .1 - .3
Listing Terms Cash
Special Listing Condition None
Read Less Info
Want to know what your home might be worth? Contact us for a FREE valuation!

Our team is ready to help you sell your home for the highest possible price ASAP

GET MORE INFORMATION

PSA, SRS, SRES, Realtor®️ | Rain Maker | Broker Associate | Partner | Principal | Lic# 9554165






