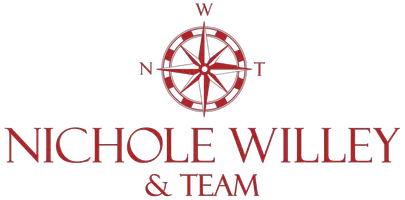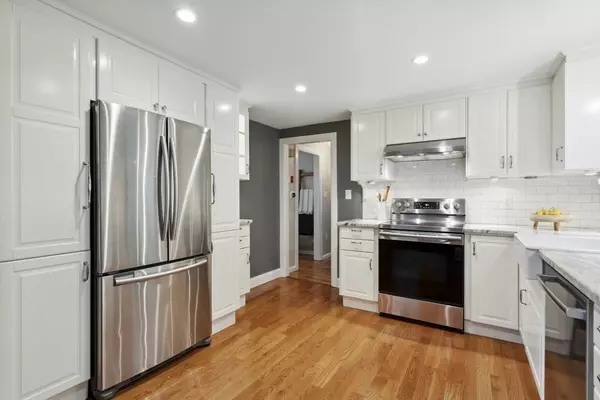$740,000
$669,000
10.6%For more information regarding the value of a property, please contact us for a free consultation.
4 Beds
1.5 Baths
1,252 SqFt
SOLD DATE : 11/12/2024
Key Details
Sold Price $740,000
Property Type Single Family Home
Sub Type Single Family Residence
Listing Status Sold
Purchase Type For Sale
Square Footage 1,252 sqft
Price per Sqft $591
MLS Listing ID 73298166
Sold Date 11/12/24
Style Cape
Bedrooms 4
Full Baths 1
Half Baths 1
HOA Y/N false
Year Built 1949
Annual Tax Amount $5,263
Tax Year 2024
Lot Size 6,969 Sqft
Acres 0.16
Property Description
Picture-perfect! Meticulously updated by the current owners, this Cape-style home features a renovated granite & stainless kitchen which opens to a dining area replete with built in cabinetry & wine chiller. Enjoy cooler evenings by the wood-burning fireplace in the living room. Renovated full bath w classic, timeless finishes. Two bedrooms complete this floor, including one with custom cabinetry-ideal for a home office. Upstairs, two additional bedrooms with custom original built-ins and eave storage includes a skylit primary bedroom with cedar closet. The LL, with updated ¼ bath and laundry, offers potential for additional living space. The fenced yard, with deck and arbor provides unexpected privacy to enjoy the lush, fall foliage. The detached garage is fitted with a newer door and opener. Additional updates include roof & many windows, landscaping, 3-zone irrigation, front steps & stone walkway.Ideal proximity to Stoneham Sq, Fells & Spot Pond, shops, major routes & Commuter Rail.
Location
State MA
County Middlesex
Zoning RA
Direction Elm or Spring to Green.
Rooms
Basement Full, Interior Entry, Bulkhead
Primary Bedroom Level Second
Dining Room Closet/Cabinets - Custom Built, Flooring - Wood, Recessed Lighting, Wine Chiller
Kitchen Flooring - Wood, Countertops - Stone/Granite/Solid, Exterior Access, Recessed Lighting, Remodeled, Stainless Steel Appliances, Lighting - Pendant, Lighting - Overhead
Interior
Heating Forced Air, Oil
Cooling Window Unit(s)
Flooring Wood, Tile, Carpet
Fireplaces Number 1
Fireplaces Type Living Room
Appliance Water Heater, Range, Dishwasher, Disposal, Microwave, Refrigerator, Washer, Dryer, Wine Refrigerator
Laundry Electric Dryer Hookup, Exterior Access, Walk-in Storage, Washer Hookup, Lighting - Overhead, In Basement
Exterior
Exterior Feature Deck, Rain Gutters, Sprinkler System, Fenced Yard, Garden
Garage Spaces 1.0
Fence Fenced/Enclosed, Fenced
Community Features Public Transportation, Shopping
Utilities Available for Electric Range, for Electric Dryer
Waterfront false
Roof Type Shingle
Parking Type Detached, Garage Door Opener, Paved Drive, Off Street, Paved
Total Parking Spaces 3
Garage Yes
Building
Lot Description Wooded, Gentle Sloping
Foundation Block
Sewer Public Sewer
Water Public
Schools
Elementary Schools South
Middle Schools Central Middle
High Schools Stoneham High
Others
Senior Community false
Read Less Info
Want to know what your home might be worth? Contact us for a FREE valuation!

Our team is ready to help you sell your home for the highest possible price ASAP
Bought with Kim Douglas • Coldwell Banker Realty - Boston
GET MORE INFORMATION

PSA, SRS, SRES, Realtor®️ | Rain Maker | Broker Associate | Partner | Principal | Lic# 9554165






