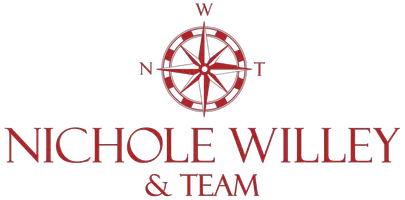$1,200,000
$1,250,000
4.0%For more information regarding the value of a property, please contact us for a free consultation.
4 Beds
3 Baths
4,102 SqFt
SOLD DATE : 11/13/2024
Key Details
Sold Price $1,200,000
Property Type Single Family Home
Sub Type Single Family Residence
Listing Status Sold
Purchase Type For Sale
Square Footage 4,102 sqft
Price per Sqft $292
Subdivision South Natick
MLS Listing ID 73295954
Sold Date 11/13/24
Style Cape,Contemporary
Bedrooms 4
Full Baths 2
Half Baths 2
HOA Y/N false
Year Built 1988
Annual Tax Amount $12,462
Tax Year 2024
Lot Size 0.920 Acres
Acres 0.92
Property Description
Amazing changes and improvements are completed! New stainless steel kitchen appliances, bedroom carperts ,primary bathroom and hall bath all redone! A spectacular acre lot in bucolic South Natick. You will fall in love with this contemporary bow roof Cape with sought-after open floor plan brings together the kitchen, dining /living room together in one great room, perfect for entertaining. The all-white kitchen with granite counters and center island has skylights to bring in natural light, leading to a large screened in porch. The adjacent family room is graced by a large fieldstone fireplace and sliding door to the oversized deck .Four bedrooms on the second floor including a large primary suite, double vanity primary bathroom and two walk in closets. Who will be the lucky one to get the bedroom with the loft? Oversized two car garage with direct entry to the mud room, first floor laundry &half bathroom. In addition a large lower-level playroom with wet bar and lots of storage.
Location
State MA
County Middlesex
Zoning RSB
Direction Cottage Street to Cobblestone Drive
Rooms
Family Room Flooring - Hardwood, Deck - Exterior, Exterior Access, Slider, Sunken
Basement Full, Partially Finished, Bulkhead, Concrete
Primary Bedroom Level Second
Dining Room Flooring - Hardwood, Open Floorplan, Remodeled, Lighting - Pendant
Kitchen Skylight, Flooring - Hardwood, Countertops - Stone/Granite/Solid, Kitchen Island, Open Floorplan, Recessed Lighting, Remodeled
Interior
Interior Features Bathroom
Heating Forced Air, Oil
Cooling Ductless
Flooring Wood, Tile, Carpet
Fireplaces Number 3
Fireplaces Type Family Room, Living Room, Master Bedroom
Appliance Electric Water Heater, Range, Dishwasher, Disposal, Microwave, Refrigerator, Plumbed For Ice Maker
Laundry Electric Dryer Hookup, Laundry Chute, Washer Hookup, Sink, First Floor
Exterior
Exterior Feature Porch - Enclosed, Deck, Rain Gutters
Garage Spaces 2.0
Community Features Public Transportation, Shopping, Conservation Area, House of Worship, Public School, T-Station
Utilities Available for Electric Range, Icemaker Connection
Waterfront false
Roof Type Shingle
Parking Type Attached, Garage Door Opener, Paved Drive, Off Street
Total Parking Spaces 6
Garage Yes
Building
Lot Description Corner Lot
Foundation Concrete Perimeter
Sewer Public Sewer
Water Public
Schools
Elementary Schools Memorial
Middle Schools Kennedy Middle
High Schools Natick High
Others
Senior Community false
Read Less Info
Want to know what your home might be worth? Contact us for a FREE valuation!

Our team is ready to help you sell your home for the highest possible price ASAP
Bought with Mike Panza • Real Broker MA, LLC
GET MORE INFORMATION

PSA, SRS, SRES, Realtor®️ | Rain Maker | Broker Associate | Partner | Principal | Lic# 9554165






