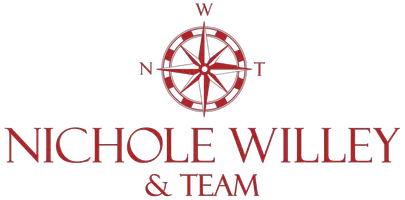$560,000
$499,000
12.2%For more information regarding the value of a property, please contact us for a free consultation.
3 Beds
1 Bath
2,113 SqFt
SOLD DATE : 11/14/2024
Key Details
Sold Price $560,000
Property Type Single Family Home
Sub Type Single Family Residence
Listing Status Sold
Purchase Type For Sale
Square Footage 2,113 sqft
Price per Sqft $265
MLS Listing ID 73303312
Sold Date 11/14/24
Style Ranch
Bedrooms 3
Full Baths 1
HOA Y/N false
Year Built 1958
Annual Tax Amount $5,693
Tax Year 2024
Lot Size 0.430 Acres
Acres 0.43
Property Description
Nestled in a wonderful neighborhood, this fully remodeled sun-filled home is just minutes to elementary school, Stoughton T station, conservation area, restaurants/shopping and less than 10 minutes to Rt 24. The living room features refinished hardwood floors, new bay window, a cozy fireplace and opens up to the dining area and beautiful kitchen with light gray cabinets, quartz countertops, recessed lighting, gas cooking and breakfast bar. 3 nicely sized bedrooms and a full bath complete the first floor. The finished walk-out lower level provides a large versatile space that could be used as a playroom, office, family room, accessory apartment/multi-generational living and includes a built-in bar, cedar closet, laundry tub and separate laundry room. The flat fenced-in yard is the perfect place to play, while the deck offers space to entertain and relax. New roof, siding, heating, a/c and paint throughout. This incredible home could be yours, schedule your showing today!
Location
State MA
County Norfolk
Zoning RB
Direction Plain Street to Farrington Street
Rooms
Family Room Flooring - Vinyl
Basement Full, Finished, Walk-Out Access
Primary Bedroom Level First
Dining Room Flooring - Hardwood, Lighting - Overhead
Kitchen Flooring - Vinyl, Recessed Lighting
Interior
Heating Forced Air, Natural Gas
Cooling Central Air
Flooring Vinyl, Hardwood
Fireplaces Number 1
Fireplaces Type Living Room
Appliance Gas Water Heater, Range, Dishwasher, Microwave, Refrigerator, Washer, Dryer
Laundry In Basement, Electric Dryer Hookup, Washer Hookup
Exterior
Exterior Feature Deck - Wood, Fenced Yard
Fence Fenced/Enclosed, Fenced
Community Features Public Transportation, Shopping, Park, Walk/Jog Trails, Conservation Area, Highway Access, Private School, Public School, T-Station
Utilities Available for Gas Range, for Electric Dryer, Washer Hookup
Waterfront false
Roof Type Shingle
Parking Type Carport, Paved Drive, Off Street, Paved
Total Parking Spaces 4
Garage No
Building
Lot Description Level
Foundation Concrete Perimeter
Sewer Public Sewer
Water Public
Schools
Middle Schools Stoughton
High Schools Stoughton
Others
Senior Community false
Acceptable Financing Estate Sale
Listing Terms Estate Sale
Read Less Info
Want to know what your home might be worth? Contact us for a FREE valuation!

Our team is ready to help you sell your home for the highest possible price ASAP
Bought with Lisa Pagan • Keller Williams Elite
GET MORE INFORMATION

PSA, SRS, SRES, Realtor®️ | Rain Maker | Broker Associate | Partner | Principal | Lic# 9554165






