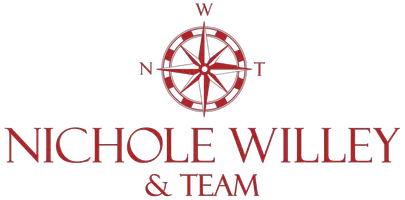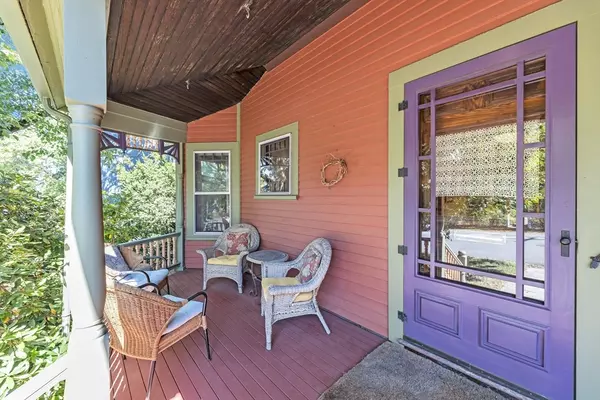$1,100,000
$1,100,000
For more information regarding the value of a property, please contact us for a free consultation.
4 Beds
2.5 Baths
2,712 SqFt
SOLD DATE : 12/02/2024
Key Details
Sold Price $1,100,000
Property Type Single Family Home
Sub Type Single Family Residence
Listing Status Sold
Purchase Type For Sale
Square Footage 2,712 sqft
Price per Sqft $405
Subdivision Fairmount Hill
MLS Listing ID 73296519
Sold Date 12/02/24
Style Victorian
Bedrooms 4
Full Baths 2
Half Baths 1
HOA Y/N false
Year Built 1896
Annual Tax Amount $7,888
Tax Year 2025
Lot Size 0.330 Acres
Acres 0.33
Property Description
An impressive Victorian home set on Fairmount Hill, Hyde Park's most sought-after neighborhood. An incredibly beautiful painted Lady featuring historically preserved architectural details. As you walk through the main level sunlight follows with continuous and changing light from morning to evening. All the beauty of yesteryear featuring uniquely styled hardwood floors and soaring ceilings. The chef’s kitchen is a delight, upscale appliances and custom designed cabinets make for “Joy of Cooking.” The three bedrooms on the second level are spacious and well maintained. A laundry room with sink, counter, washer, and dryer is a bonus! The third level offers an impressive Penthouse Primary Suite! Cathedral Ceilings crown a beautiful space! Adjacent to the Main Room is a lounge/dressing room and an outstanding bathroom for the most pampered Buyer! Details: radiant heat, recessed lighting, surround sound, central vacuum! Amenities: commuter rail, conservation area, hike, and bike paths.
Location
State MA
County Suffolk
Area Hyde Park'S Fairmount
Zoning 1F-9000
Direction Off Brush Hill Road in Milton or Beacon St., In Hyde Park
Rooms
Family Room Flooring - Hardwood, Recessed Lighting
Basement Full, Sump Pump, Concrete
Primary Bedroom Level Third
Dining Room Closet/Cabinets - Custom Built, Flooring - Hardwood, Window(s) - Picture, Recessed Lighting
Kitchen Flooring - Hardwood, Dining Area, Countertops - Stone/Granite/Solid, Cabinets - Upgraded, Recessed Lighting
Interior
Interior Features Entrance Foyer, Central Vacuum, Wired for Sound
Heating Hydronic Floor Heat(Radiant)
Cooling Central Air
Flooring Wood, Flooring - Hardwood
Fireplaces Number 1
Fireplaces Type Living Room
Appliance Gas Water Heater, Range, Oven, Dishwasher, Disposal, Microwave, Refrigerator, Washer, Dryer, Vacuum System
Laundry Bathroom - Full, Laundry Closet, Flooring - Hardwood, Gas Dryer Hookup, Recessed Lighting, Second Floor
Exterior
Exterior Feature Porch, Rain Gutters, Garden
Garage Spaces 2.0
Community Features Public Transportation, Shopping, Tennis Court(s), Park, Walk/Jog Trails, Golf, Medical Facility, Laundromat, Bike Path, Conservation Area, Highway Access, House of Worship, Private School, Public School, University
Utilities Available for Gas Range
Roof Type Shingle
Total Parking Spaces 2
Garage Yes
Building
Lot Description Wooded
Foundation Stone
Sewer Public Sewer
Water Public
Schools
Elementary Schools Choice/Private
Middle Schools Choice/ Private
High Schools Choice/Exam/Pvt
Others
Senior Community false
Acceptable Financing Other (See Remarks)
Listing Terms Other (See Remarks)
Read Less Info
Want to know what your home might be worth? Contact us for a FREE valuation!

Our team is ready to help you sell your home for the highest possible price ASAP
Bought with Benna Lynch Rondini • Berkshire Hathaway HomeServices Commonwealth Real Estate
GET MORE INFORMATION

PSA, SRS, SRES, Realtor®️ | Rain Maker | Broker Associate | Partner | Principal | Lic# 9554165






